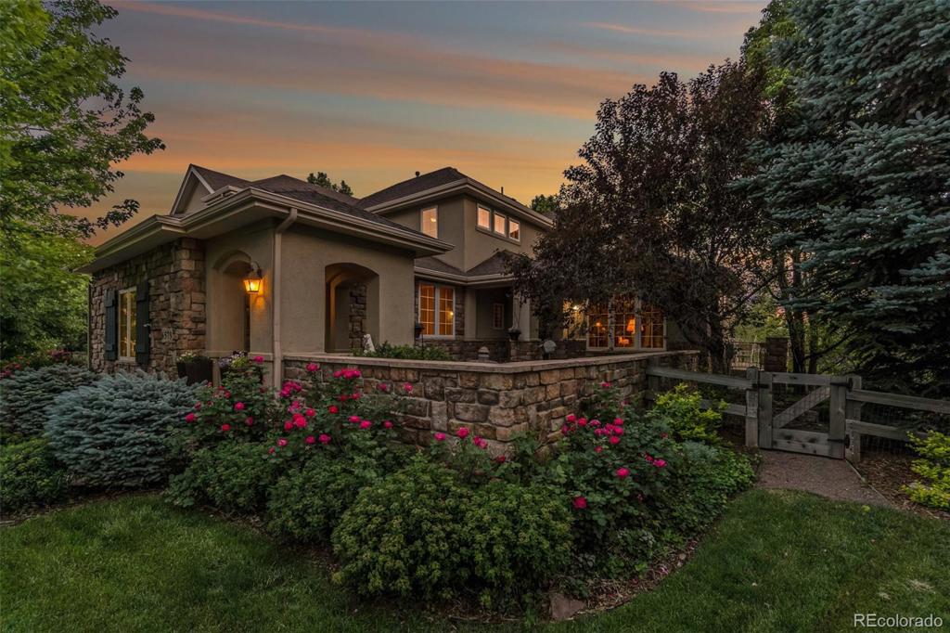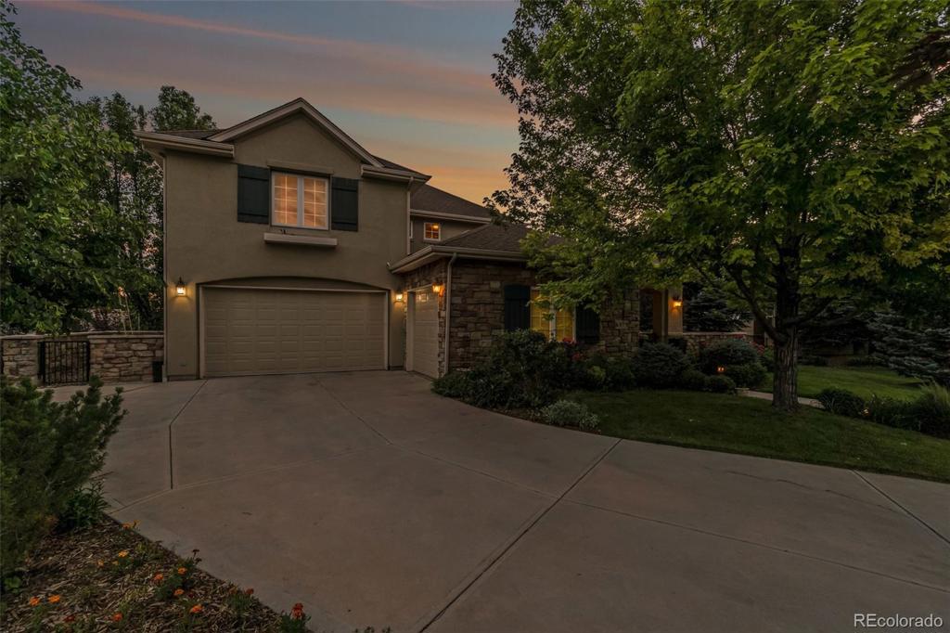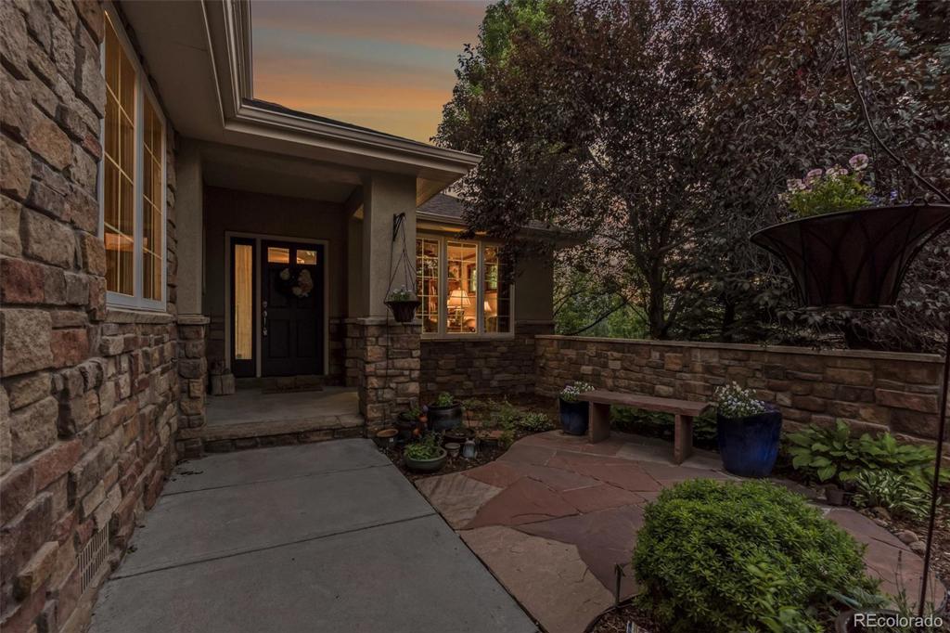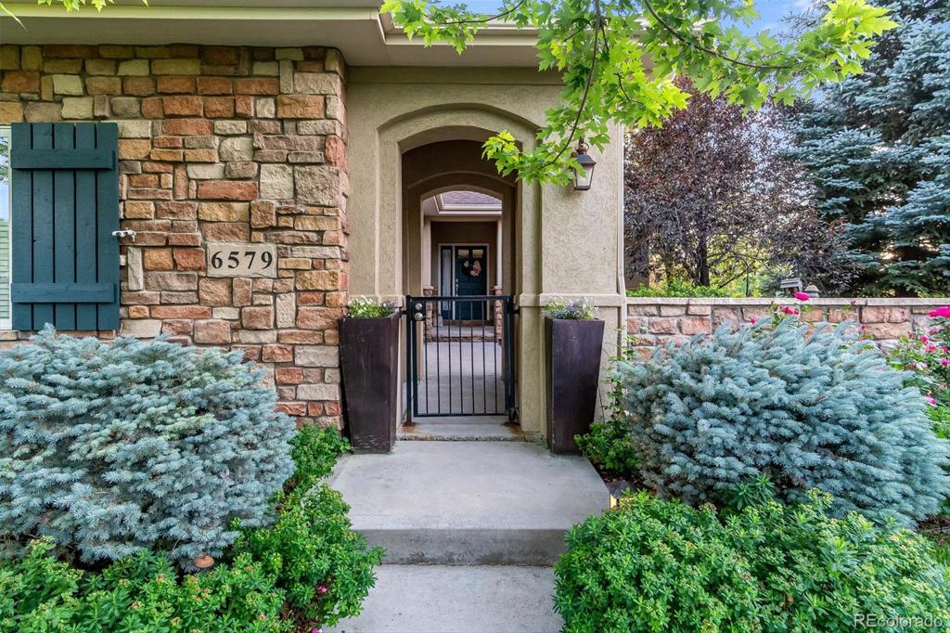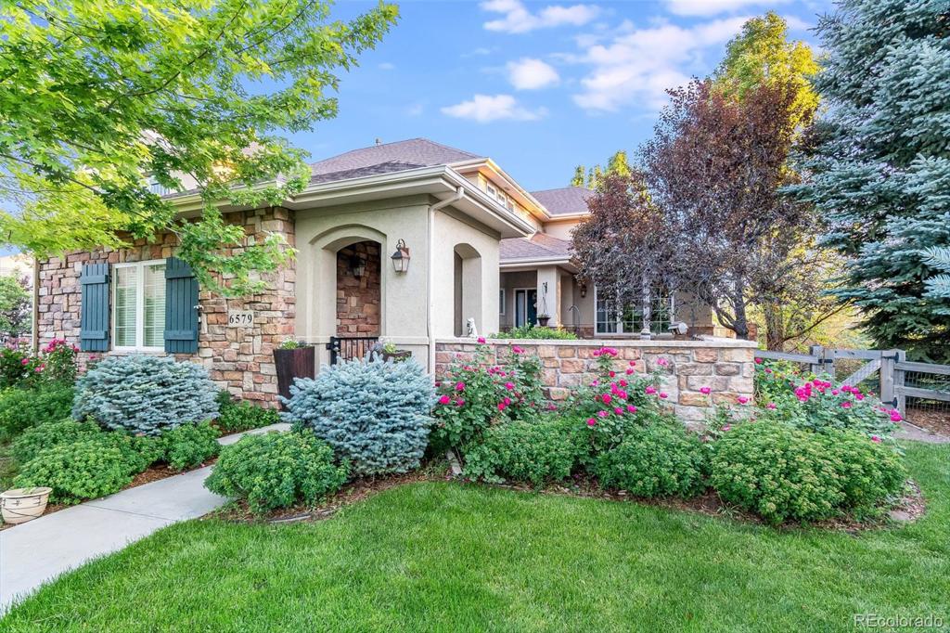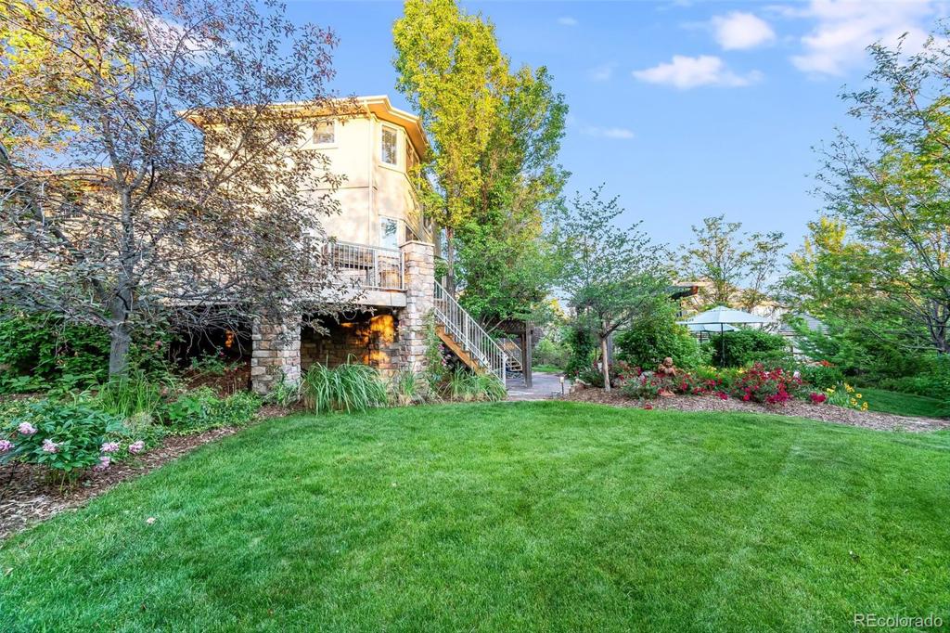6579 S Uravan Court
Aurora, CO 80016 — Arapahoe County — The Farm NeighborhoodResidential $786,000 Sold Listing# 5831147
5 beds 5 baths 5083.00 sqft Lot size: 15072.00 sqft 0.35 acres 2001 build
Property Description
MARVELOUS STONE AND STUCCO 2 STORY*Beautiful 1/3 acre lot fully landscaped with perennials, 15 sprinkler zones, drip system including for pots*Flagstone patio w/arbor*Entry courtyard*Leaded Glass Windows*Dining room w/Coffered ceilings and Crown Molding*French doors to decks on east and west side of house...morning coffee or afternoon wine*Butlers pantry+Pantry*Incredible Countertop space*Island with seating*5 burner gas cooktop*Double Ovens*Trash compactor*Great Room with Fireplace and recessed area for TV*Laundry with upper and lower cabinets and Laundry sink*Powder room*Guest suite on main with 3/4 bath*Loft with 2 sets of bookcases*2 secondary bedrooms with double sink jack-n-jill bath*Master Suite with sitting area, fireplace and excellent Mountain Views*2 large his-n-her walk-in closets*Double bowl vanity*Makeup vanity*Jetted tub*Shower with dual shower heads*Garden level finished basement w/game room area*Expanded desk/hobby work space w/granite tops*Room for huge big screen*Guest Bedroom*Full bath*Cedar Closet*Workout area*3 car garage*Flagstone patios, lattice gazebos and trees to shade everywhere*Central Park and Fox Ridge Elementary school only a block*Grandview High school less than 1/2 Mile*Grocery shopping and restaurants 1/2 mile*This is a fantastic home in a beautifully kept, very quiet neighborhood*
Listing Details
- Property Type
- Residential
- Listing#
- 5831147
- Source
- REcolorado (Denver)
- Last Updated
- 11-06-2020 12:54pm
- Status
- Sold
- Status Conditions
- None Known
- Der PSF Total
- 154.63
- Off Market Date
- 10-01-2020 12:00am
Property Details
- Property Subtype
- Single Family Residence
- Sold Price
- $786,000
- Original Price
- $855,000
- List Price
- $786,000
- Location
- Aurora, CO 80016
- SqFT
- 5083.00
- Year Built
- 2001
- Acres
- 0.35
- Bedrooms
- 5
- Bathrooms
- 5
- Parking Count
- 1
- Levels
- Two
Map
Property Level and Sizes
- SqFt Lot
- 15072.00
- Lot Features
- Ceiling Fan(s), Eat-in Kitchen, Entrance Foyer, Five Piece Bath, Jack & Jill Bath, Jet Action Tub, Master Suite, Smoke Free, Tile Counters, Utility Sink, Walk-In Closet(s), Wired for Data
- Lot Size
- 0.35
- Foundation Details
- Structural
- Basement
- Daylight,Finished
- Base Ceiling Height
- 9'
Financial Details
- PSF Total
- $154.63
- PSF Finished
- $159.40
- PSF Above Grade
- $218.88
- Previous Year Tax
- 5618.00
- Year Tax
- 2019
- Is this property managed by an HOA?
- Yes
- Primary HOA Management Type
- Professionally Managed
- Primary HOA Name
- The Farm at Arapahoe Cty HOA
- Primary HOA Phone Number
- 303.224.0094
- Primary HOA Website
- http://pcms.net-farm-at-arapahoe-county-hoa/
- Primary HOA Amenities
- Clubhouse,Pool
- Primary HOA Fees Included
- Maintenance Grounds, Recycling, Trash
- Primary HOA Fees
- 45.00
- Primary HOA Fees Frequency
- Monthly
- Primary HOA Fees Total Annual
- 940.00
- Secondary HOA Management Type
- Professionally Managed
- Secondary HOA Name
- Hillcrest at the Farm hoa
- Secondary HOA Phone Number
- 303.224.0004
- Secondary HOA Website
- http://pcms.net/hillcrest-at-the-farm/
- Secondary HOA Fees
- 100.00
- Secondary HOA Annual
- 400.00
- Secondary HOA Fees Frequency
- Quarterly
Interior Details
- Interior Features
- Ceiling Fan(s), Eat-in Kitchen, Entrance Foyer, Five Piece Bath, Jack & Jill Bath, Jet Action Tub, Master Suite, Smoke Free, Tile Counters, Utility Sink, Walk-In Closet(s), Wired for Data
- Appliances
- Cooktop, Dishwasher, Disposal, Double Oven, Gas Water Heater, Microwave, Refrigerator, Trash Compactor
- Electric
- Central Air
- Flooring
- Carpet, Tile, Wood
- Cooling
- Central Air
- Heating
- Forced Air
- Fireplaces Features
- Gas Log,Great Room,Master Bedroom
- Utilities
- Cable Available, Electricity Connected, Natural Gas Connected, Phone Connected
Exterior Details
- Features
- Dog Run, Fire Pit, Garden, Lighting
- Patio Porch Features
- Covered,Deck,Patio
- Lot View
- Mountain(s)
- Water
- Public
- Sewer
- Public Sewer
Room Details
# |
Type |
Dimensions |
L x W |
Level |
Description |
|---|---|---|---|---|---|
| 1 | Office | - |
13.00 x 13.00 |
Main |
Wainscoating, bookshelves, french doors |
| 2 | Dining Room | - |
12.00 x 18.00 |
Main |
Hutch area,coffered ceiling with crown molding,french doors to deck |
| 3 | Bathroom (1/2) | - |
5.00 x 5.00 |
Main |
|
| 4 | Bedroom | - |
12.00 x 12.00 |
Main |
Guest suite with 3/4 bath |
| 5 | Bathroom (3/4) | - |
6.00 x 6.00 |
Main |
Rain shower shower door |
| 6 | Great Room | - |
22.00 x 16.00 |
Main |
Fireplace, recessed are for TV |
| 7 | Laundry | - |
13.00 x 6.00 |
Main |
Cabinets, laundry sink and folding |
| 8 | Kitchen | - |
16.00 x 19.00 |
Main |
Island w/seating, trash compactor, double ovens, five burner cooktop, M/O, incredible amount of countertop space |
| 9 | Family Room | - |
32.00 x 25.00 |
Basement |
Plenty of space for game table, big screen TV,cedar, closet |
| 10 | Bedroom | - |
14.00 x 12.00 |
Basement |
Large walk-in closet |
| 11 | Bathroom (Full) | - |
8.00 x 5.00 |
Basement |
Close to bedroom but also Family room |
| 12 | Loft | - |
26.00 x 11.00 |
Upper |
2 sets built in book shelves, stained glass windows |
| 13 | Master Bedroom | - |
28.00 x 18.00 |
Upper |
Fireplace, setting room, fantastic mountain views |
| 14 | Master Bathroom (Full) | - |
18.00 x 7.00 |
Upper |
Make-up vanity area, double sinks, jetted tub, linen, double shower heads, |
| 15 | Bedroom | - |
13.00 x 12.00 |
Upper |
Attached to Jack and Jill bath |
| 16 | Bedroom | - |
12.00 x 15.00 |
Upper |
Attached to Jack and Jill bath |
| 17 | Bathroom (Full) | - |
12.00 x 6.00 |
Upper |
Double Vanity |
Garage & Parking
- Parking Spaces
- 1
| Type | # of Spaces |
L x W |
Description |
|---|---|---|---|
| Garage (Attached) | 3 |
- |
Exterior Construction
- Roof
- Concrete
- Construction Materials
- Stone, Stucco
- Architectural Style
- Traditional
- Exterior Features
- Dog Run, Fire Pit, Garden, Lighting
- Window Features
- Double Pane Windows, Window Coverings, Window Treatments
- Security Features
- Carbon Monoxide Detector(s),Smoke Detector(s)
- Builder Name
- Colorado Land
- Builder Source
- Public Records
Land Details
- PPA
- 2245714.29
- Road Frontage Type
- Public Road
- Road Responsibility
- Public Maintained Road
- Road Surface Type
- Paved
Schools
- Elementary School
- Fox Hollow
- Middle School
- Liberty
- High School
- Grandview
Walk Score®
Listing Media
- Virtual Tour
- Click here to watch tour
Contact Agent
executed in 0.954 sec.



