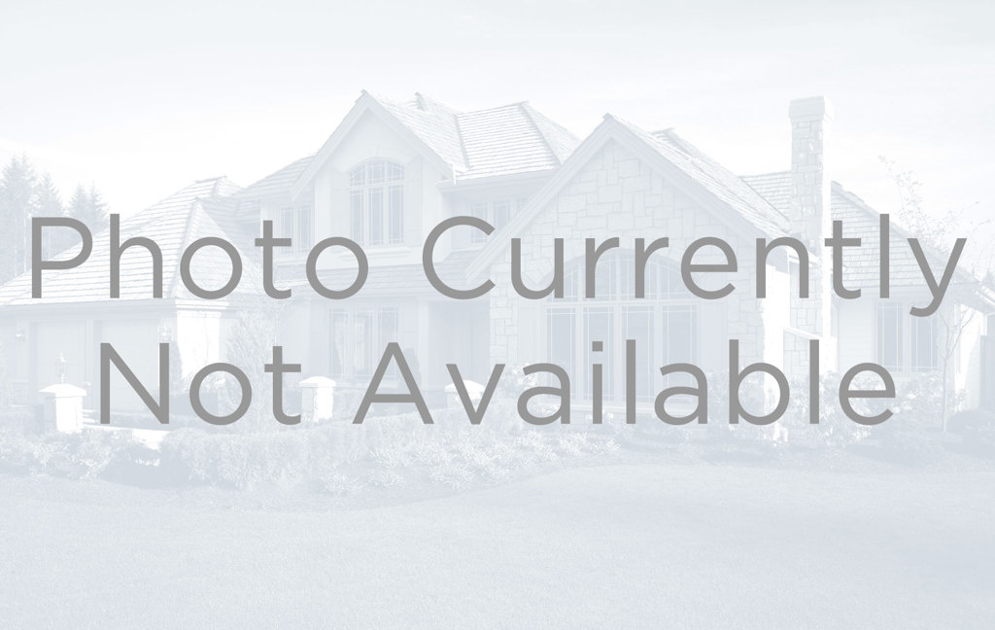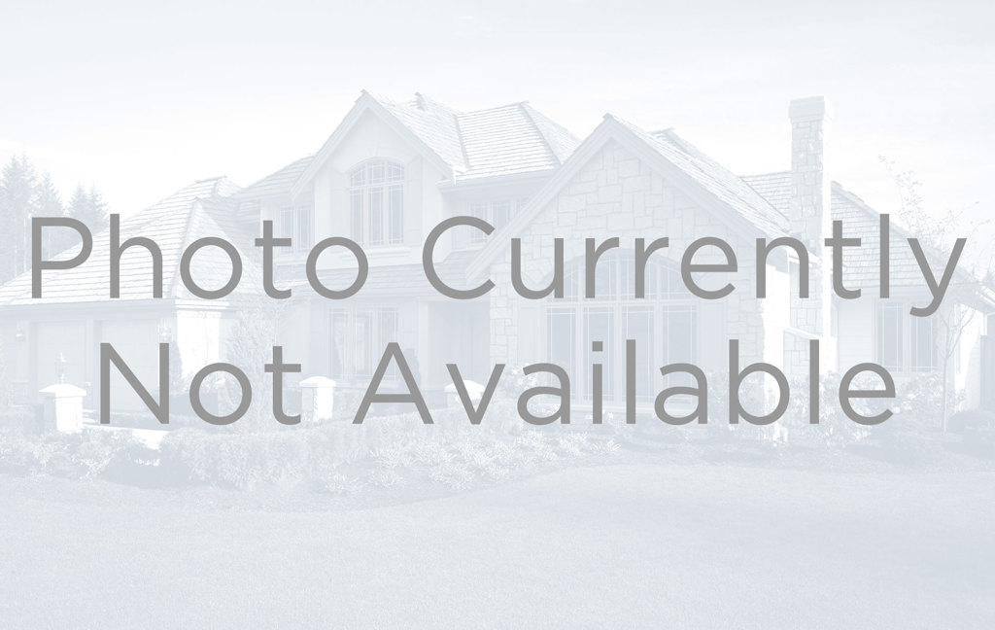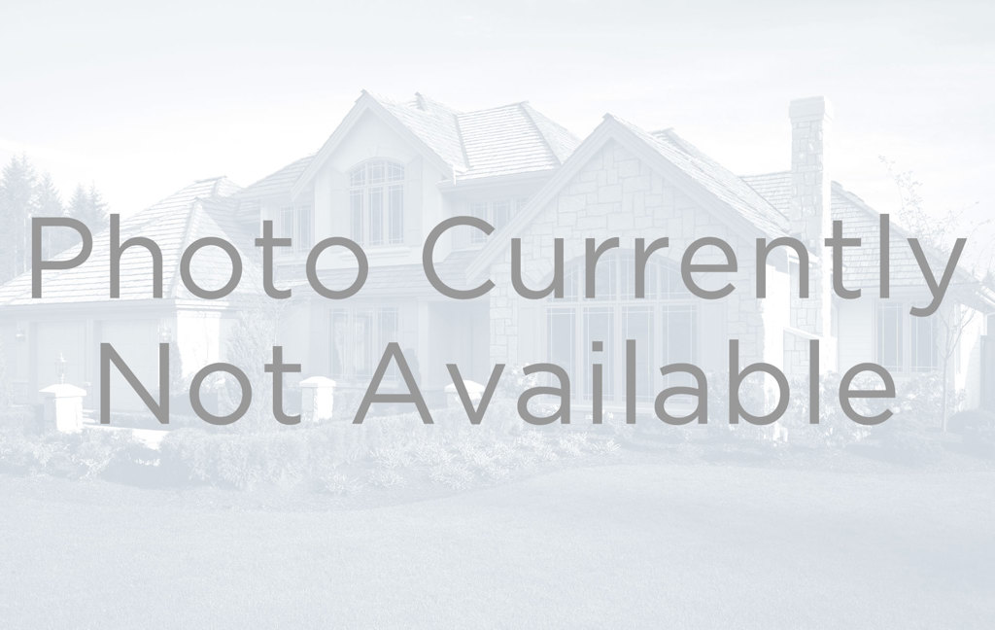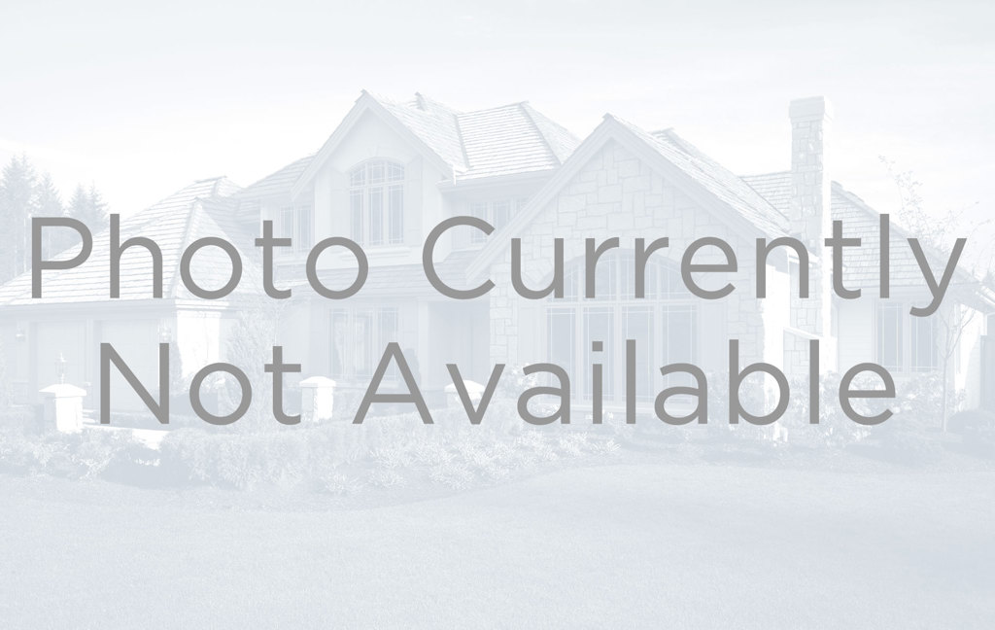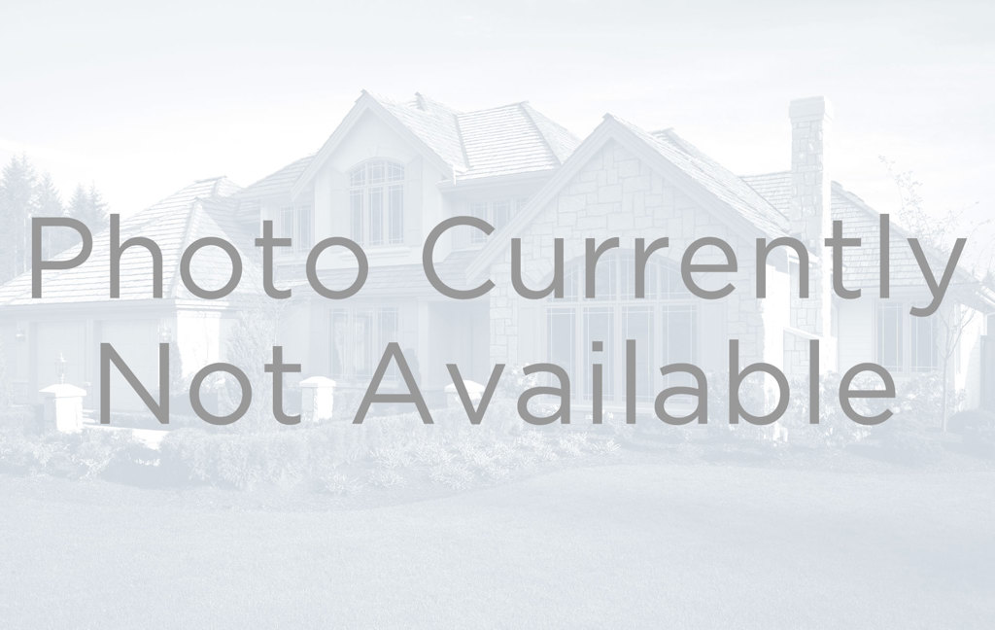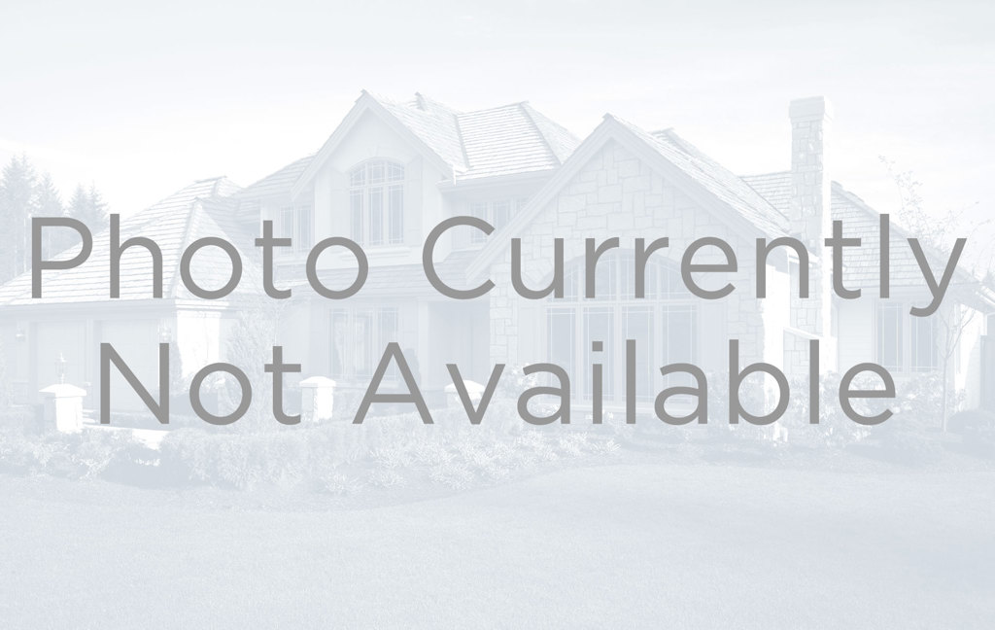310 Goose Hollow Road
Berthoud, CO 80513 — Larimer County — Goose Hollow NeighborhoodResidential $1,089,000 Sold Listing# IR902905
5 beds 4 baths 5950.00 sqft Lot size: 144619.00 sqft 3.32 acres 1997 build
Updated: 09-01-2022 09:03pm
Property Description
Coveted Goose Hollow Rd horse property! Find yourself lost in the sensational sunset and sunrise views! Bring your animals, toys and family to enjoy the fully fenced, 2 pastures, 40x 60 barn (w/ 3 garage bays! and auto-heated waterers!), and roomy deck! Take in the views from your secluded hottub and 2nd story deck! Movie Nights in your private theatre room complete with recliners and media system! Host family and friends in your rec room and shoot some pool and show off your foosball skills! 3 car garage, S facing drive @ garage, circle drive, completely paved, private road. Main floor has new floors. All new window coverings in main and loft
Listing Details
- Property Type
- Residential
- Listing#
- IR902905
- Source
- REcolorado (Denver)
- Last Updated
- 09-01-2022 09:03pm
- Status
- Sold
- Off Market Date
- 09-23-2020 12:00am
Property Details
- Property Subtype
- Single Family Residence
- Sold Price
- $1,089,000
- Original Price
- $1,089,000
- List Price
- $1,089,000
- Location
- Berthoud, CO 80513
- SqFT
- 5950.00
- Year Built
- 1997
- Acres
- 3.32
- Bedrooms
- 5
- Bathrooms
- 4
- Parking Count
- 1
- Levels
- Two
Map
Property Level and Sizes
- SqFt Lot
- 144619.00
- Lot Features
- Eat-in Kitchen, Open Floorplan, Pantry, Vaulted Ceiling(s), Walk-In Closet(s), Wet Bar
- Lot Size
- 3.32
- Basement
- Full
Financial Details
- PSF Lot
- $7.53
- PSF Finished
- $183.03
- PSF Above Grade
- $326.44
- Previous Year Tax
- 6541.00
- Year Tax
- 2018
- Is this property managed by an HOA?
- Yes
- Primary HOA Name
- Goose Hollow HoA
- Primary HOA Phone Number
- 303-775-4720
- Primary HOA Fees Included
- Trash
- Primary HOA Fees
- 612.50
- Primary HOA Fees Frequency
- Annually
- Primary HOA Fees Total Annual
- 612.50
Interior Details
- Interior Features
- Eat-in Kitchen, Open Floorplan, Pantry, Vaulted Ceiling(s), Walk-In Closet(s), Wet Bar
- Appliances
- Bar Fridge, Dishwasher, Oven, Refrigerator
- Electric
- Ceiling Fan(s), Central Air
- Flooring
- Tile
- Cooling
- Ceiling Fan(s), Central Air
- Heating
- Radiant
- Utilities
- Electricity Available, Natural Gas Available
Exterior Details
- Features
- Balcony, Spa/Hot Tub
- Patio Porch Features
- Deck
- Lot View
- Mountain(s)
- Water
- Public
- Sewer
- Septic Tank
Garage & Parking
- Parking Spaces
- 1
- Parking Features
- Oversized, RV Access/Parking
Exterior Construction
- Roof
- Composition
- Construction Materials
- Stucco
- Exterior Features
- Balcony, Spa/Hot Tub
- Window Features
- Window Coverings
- Builder Source
- Assessor
Land Details
- PPA
- 328012.05
- Road Frontage Type
- Private Road
- Road Responsibility
- Private Maintained Road
- Road Surface Type
- Paved
Schools
- Elementary School
- Berthoud
- Middle School
- Turner
- High School
- Berthoud
Walk Score®
Contact Agent
executed in 1.312 sec.




