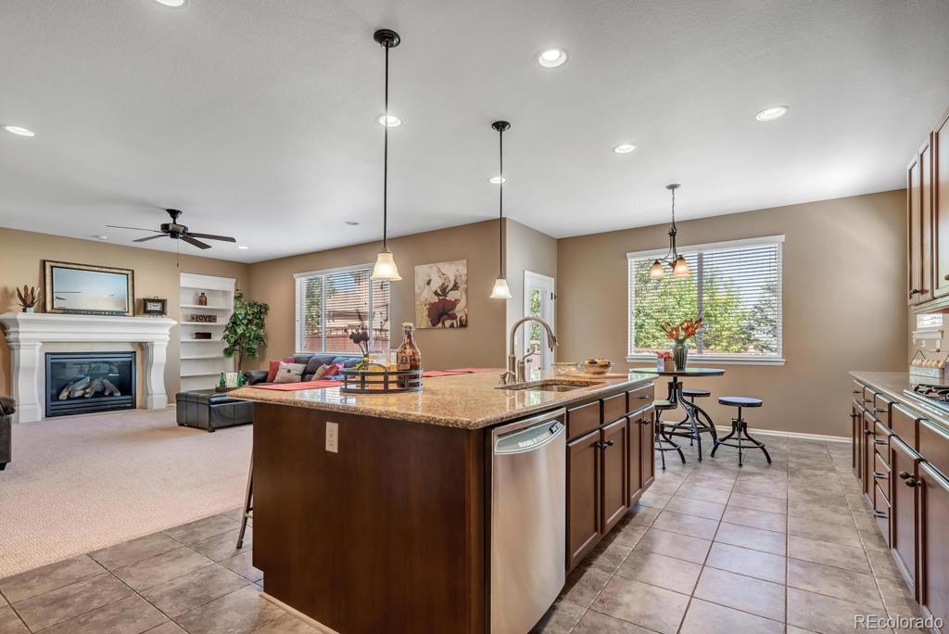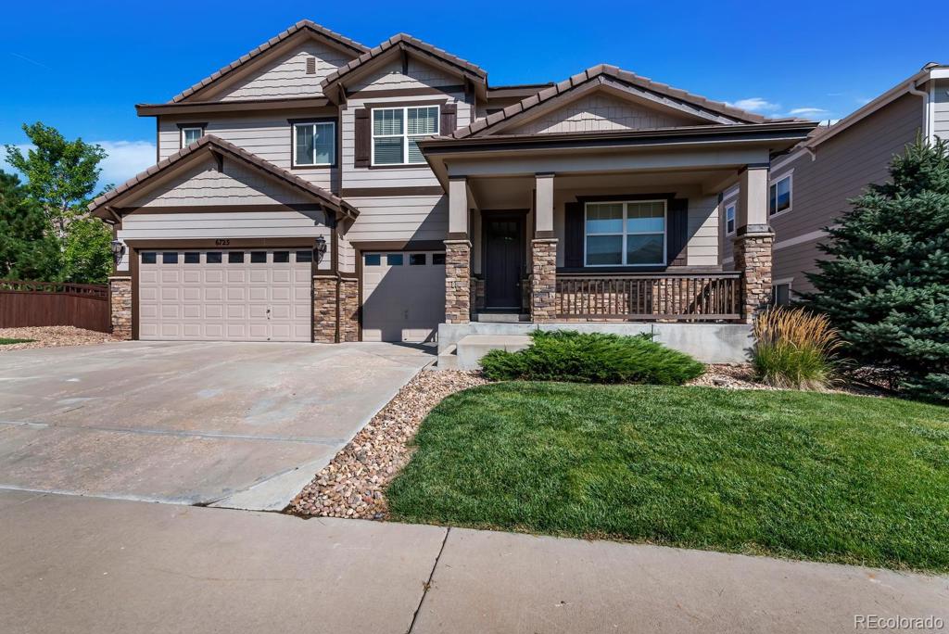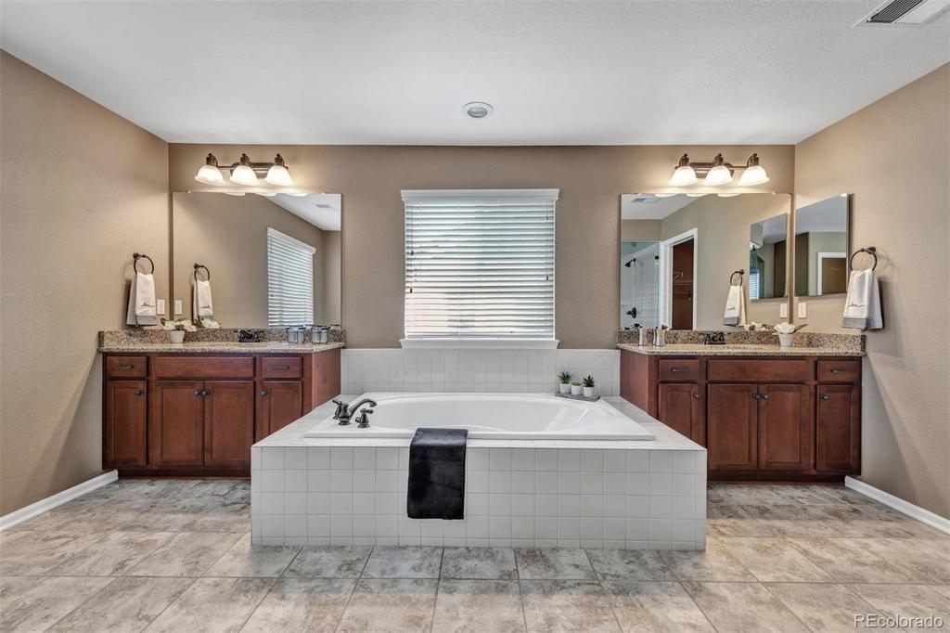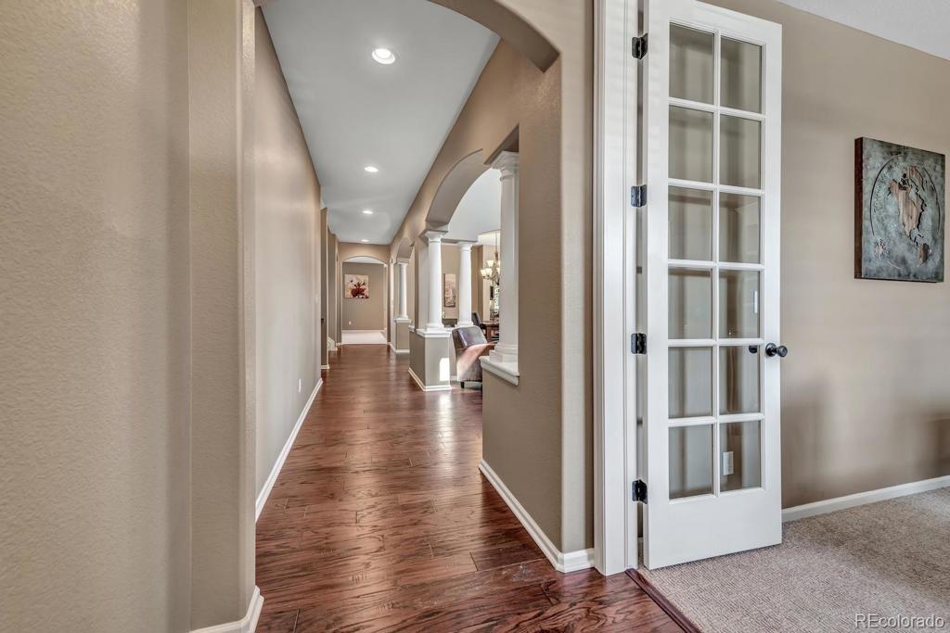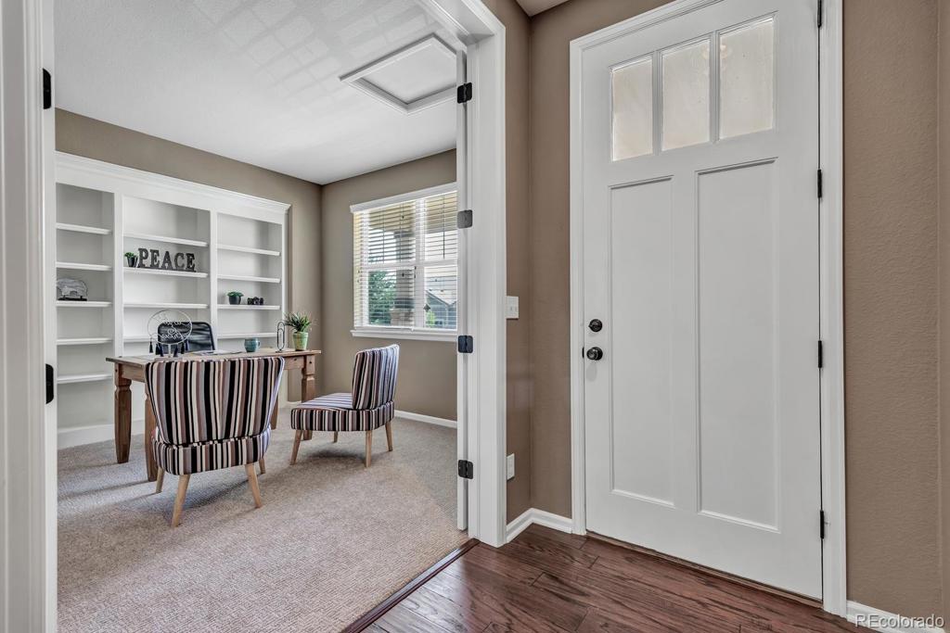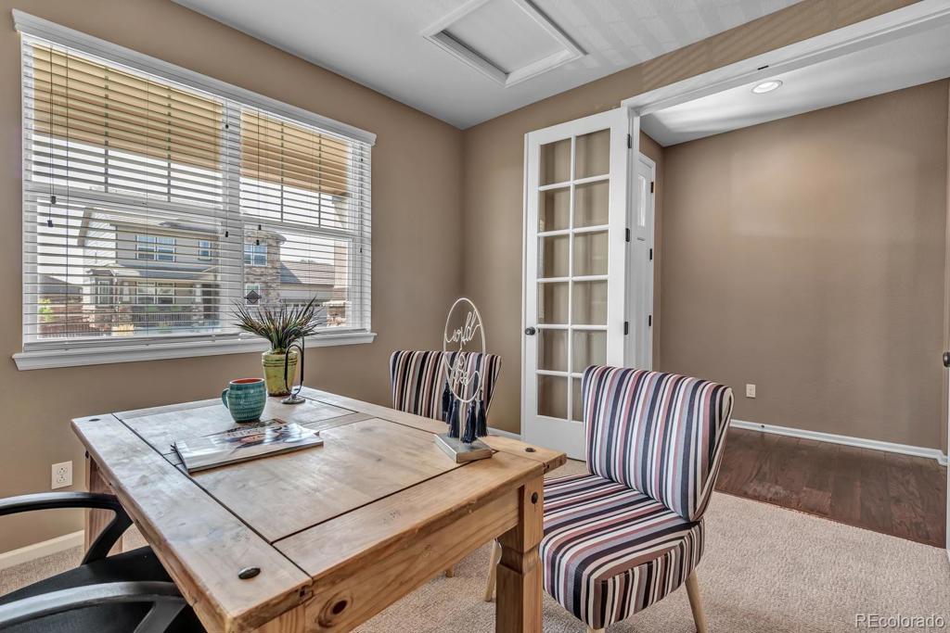6723 Esmeralda Drive
Castle Rock, CO 80108 — Douglas County — Villages At Castle Rock NeighborhoodResidential $675,000 Sold Listing# 2546657
6 beds 5 baths 6617.00 sqft Lot size: 6969.60 sqft 0.16 acres 2011 build
Property Description
BETTER THAN NEW! This MOVE IN READY SPACIOUS and SPOTLESS home has everything you need and want @ $105 sq/ft!! As you walk in the front door you will notice the beautiful large library/den w/built in shelves and french glass doors. Relax in the living room on brand new carpet and enjoy the super high ceilings and windows! The dining area showcases lovely windows and very convenient to the butlers serving area and kitchen. This kitchen has brand new/never used smart refrigerator, smart microwave and a new garbage disposal! All stainless steel appliances, gas cooktop, double oven, granite slab counters, tons of cabinet space w/pull outs and under cabinet lighting as well as a pantry with pull outs! High end tile floors in kitchen, baths and laundry. Main flooring has elegant luxury vinyl plank. Please notice the gorgeous grand gas fireplace in the family room with built in bookshelves. Main floor laundry with both upper and lower cabinets and utility sink! Wait til you see the main floor master bedroom and full size bath with round tub and dual sink vanity. What a way to spoil yourself or your guests! At the top of the curved staircase you'll find a spacious bonus room that provides endless options for working/studying at home or relaxing. Lots of natural light makes it very enjoyable. The upper level has 5 bedrooms, 3 more bathrooms plus extra large linen closet. Wait until you see the Master Suite! It is truly larger than life! Super large shower, round tub, private toilet room and Extra Large walk in closet. This suite is fit for your Majesty! OH...and by the way you must see the 3 car garage w brand new "quiet" openers. You can easily fit a full size p/u truck with room to spare. If you need more living space or storage, head down to the unfinished basement. You'll find several large windows, lots of natural light. With rough-ins in place the options are endless! This house makes living at home a True Delight! Cobblestone is a great neighborhood with an outstanding club house.
Listing Details
- Property Type
- Residential
- Listing#
- 2546657
- Source
- REcolorado (Denver)
- Last Updated
- 11-09-2020 08:55am
- Status
- Sold
- Status Conditions
- None Known
- Der PSF Total
- 102.01
- Off Market Date
- 10-07-2020 12:00am
Property Details
- Property Subtype
- Single Family Residence
- Sold Price
- $675,000
- Original Price
- $699,900
- List Price
- $675,000
- Location
- Castle Rock, CO 80108
- SqFT
- 6617.00
- Year Built
- 2011
- Acres
- 0.16
- Bedrooms
- 6
- Bathrooms
- 5
- Parking Count
- 1
- Levels
- Two
Map
Property Level and Sizes
- SqFt Lot
- 6969.60
- Lot Features
- Breakfast Nook, Built-in Features, Ceiling Fan(s), Eat-in Kitchen, Entrance Foyer, Five Piece Bath, Granite Counters, High Ceilings, In-Law Floor Plan, Kitchen Island, Master Suite, Open Floorplan, Pantry, Utility Sink, Walk-In Closet(s), Wired for Data
- Lot Size
- 0.16
- Foundation Details
- Slab
- Basement
- Bath/Stubbed,Full,Sump Pump,Unfinished
- Base Ceiling Height
- 9
- Common Walls
- No Common Walls
Financial Details
- PSF Total
- $102.01
- PSF Finished
- $152.06
- PSF Above Grade
- $152.06
- Previous Year Tax
- 5915.00
- Year Tax
- 2019
- Is this property managed by an HOA?
- Yes
- Primary HOA Management Type
- Professionally Managed
- Primary HOA Name
- Cobblestone Ranch HOA
- Primary HOA Phone Number
- 303-459-4919
- Primary HOA Amenities
- Clubhouse,Park,Playground,Pool,Tennis Court(s)
- Primary HOA Fees Included
- Maintenance Grounds, Trash
- Primary HOA Fees
- 70.00
- Primary HOA Fees Frequency
- Monthly
- Primary HOA Fees Total Annual
- 840.00
Interior Details
- Interior Features
- Breakfast Nook, Built-in Features, Ceiling Fan(s), Eat-in Kitchen, Entrance Foyer, Five Piece Bath, Granite Counters, High Ceilings, In-Law Floor Plan, Kitchen Island, Master Suite, Open Floorplan, Pantry, Utility Sink, Walk-In Closet(s), Wired for Data
- Appliances
- Cooktop, Dishwasher, Disposal, Double Oven, Dryer, Gas Water Heater, Microwave, Refrigerator, Self Cleaning Oven, Smart Appliances, Washer
- Electric
- Central Air
- Flooring
- Tile, Wood
- Cooling
- Central Air
- Heating
- Forced Air, Natural Gas
- Fireplaces Features
- Family Room,Gas Log
- Utilities
- Cable Available, Electricity Connected, Internet Access (Wired), Natural Gas Connected, Phone Available
Exterior Details
- Features
- Dog Run, Gas Grill, Private Yard, Rain Gutters
- Patio Porch Features
- Front Porch
- Water
- Public
- Sewer
- Public Sewer
Room Details
# |
Type |
Dimensions |
L x W |
Level |
Description |
|---|---|---|---|---|---|
| 1 | Living Room | - |
- |
Main |
Brand new carpet, fresh paint! Wood flooring. |
| 2 | Dining Room | - |
- |
Main |
Freshly painted! Wood flooring. |
| 3 | Kitchen | - |
- |
Main |
Chefs kitchen w/brand new refrigerator, microwave, & disposal |
| 4 | Laundry | - |
- |
Main |
Large room with upper & lower cabinets, washer/dryer incl. |
| 5 | Bathroom (1/2) | - |
- |
Main |
Large size for 1/2 bath! |
| 6 | Master Bedroom | - |
13.00 x 16.00 |
Main |
One of two Master Bedrooms with full bath en suite! |
| 7 | Bonus Room | - |
15.00 x 22.00 |
Upper |
Huge bonus/entertainment/home study/great room. New carpet and paint. |
| 8 | Master Bedroom | - |
16.00 x 20.50 |
Upper |
HUGE Master with en-suite! Large sitting area, room for all your bedroom furniture! |
| 9 | Bedroom | - |
15.00 x 11.00 |
Upper |
Has its own Private Bathroom! |
| 10 | Bedroom | - |
12.50 x 11.00 |
Upper |
Close to Master, perfect for nursery or child |
| 11 | Bedroom | - |
13.00 x 12.00 |
Upper |
Walk in closet |
| 12 | Bedroom | - |
11.00 x 11.00 |
Upper |
Walk in closet |
| 13 | Master Bathroom (Full) | - |
- |
Upper |
Grandiose walk in shower! Dual separate vanities, jetted tub |
| 14 | Bathroom (Full) | - |
- |
Upper |
Dual sink vanity |
| 15 | Bathroom (Full) | - |
- |
Upper |
Private bath connected to bedroom |
| 16 | Bathroom (3/4) | - |
- |
Upper |
|
| 17 | Library | - |
10.50 x 11.50 |
Main |
Liabrary/Den with built in bookshelves and double glass french doors, new carpet/new paint |
| 18 | Family Room | - |
- |
Main |
With gorgeous large gas fireplace and built in shelving |
Garage & Parking
- Parking Spaces
- 1
- Parking Features
- Concrete, Exterior Access Door, Oversized
| Type | # of Spaces |
L x W |
Description |
|---|---|---|---|
| Garage (Attached) | 3 |
- |
Fits full size pickup truck, very high ceiling |
Exterior Construction
- Roof
- Concrete
- Construction Materials
- Cement Siding, Stone
- Architectural Style
- Traditional
- Exterior Features
- Dog Run, Gas Grill, Private Yard, Rain Gutters
- Window Features
- Double Pane Windows, Window Treatments
- Security Features
- Carbon Monoxide Detector(s),Smart Cameras,Smart Locks,Smoke Detector(s),Video Doorbell
- Builder Name
- Richmond American Homes
- Builder Source
- Public Records
Land Details
- PPA
- 4218750.00
Schools
- Elementary School
- Franktown
- Middle School
- Sagewood
- High School
- Ponderosa
Walk Score®
Listing Media
- Virtual Tour
- Click here to watch tour
Contact Agent
executed in 1.008 sec.



