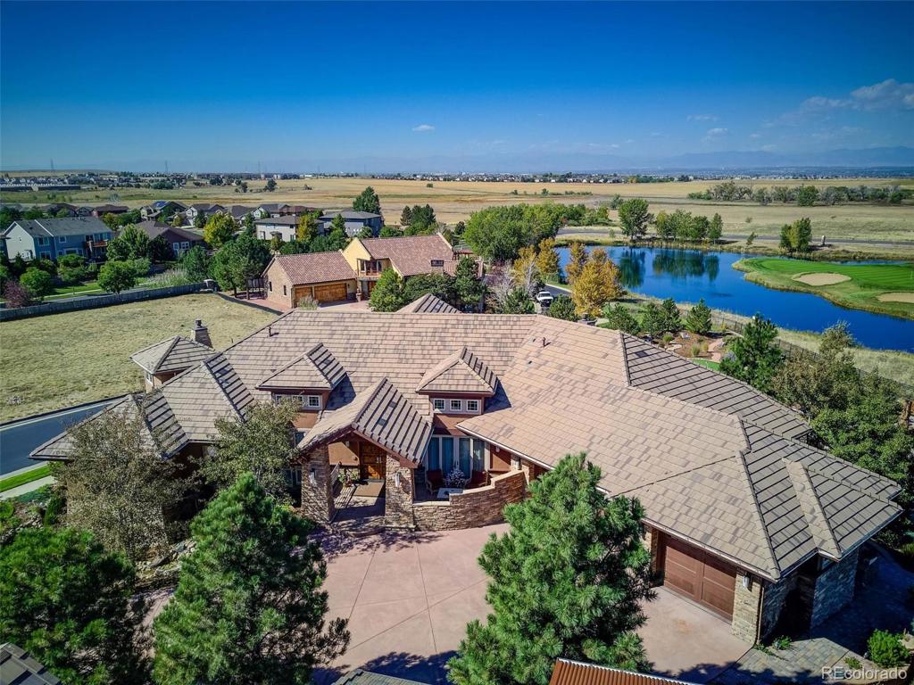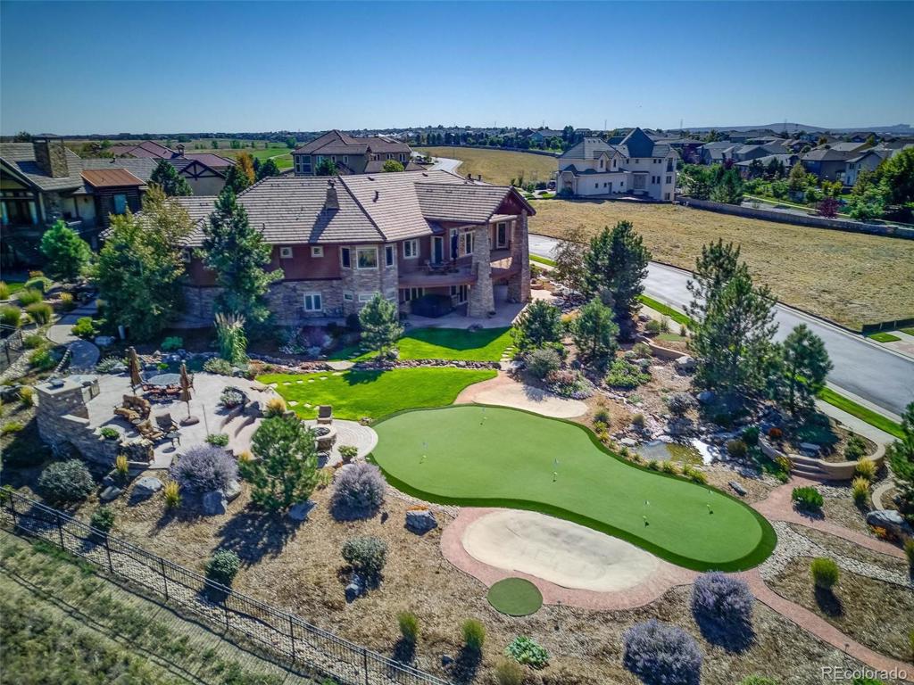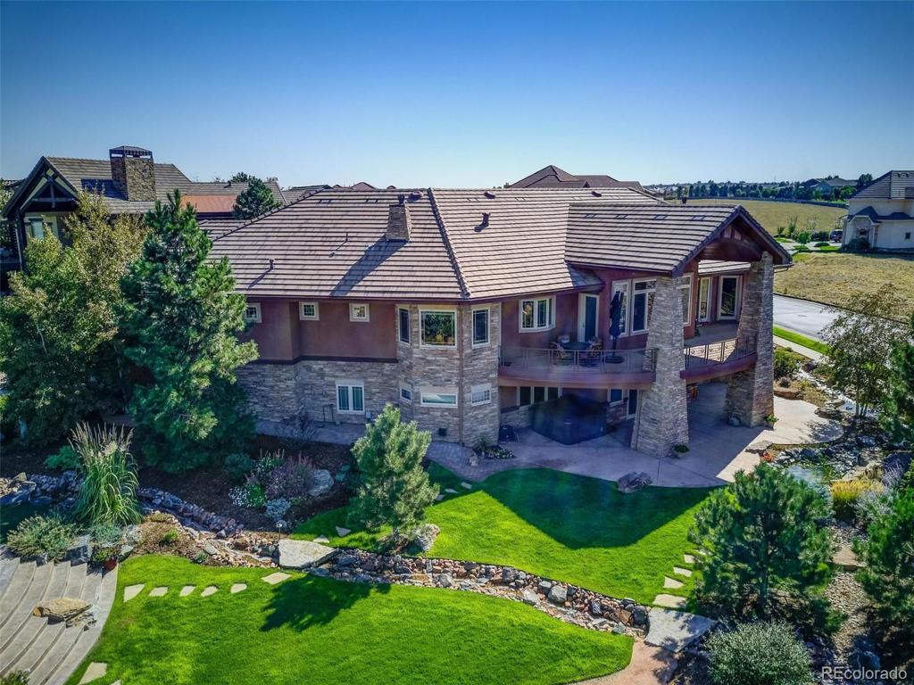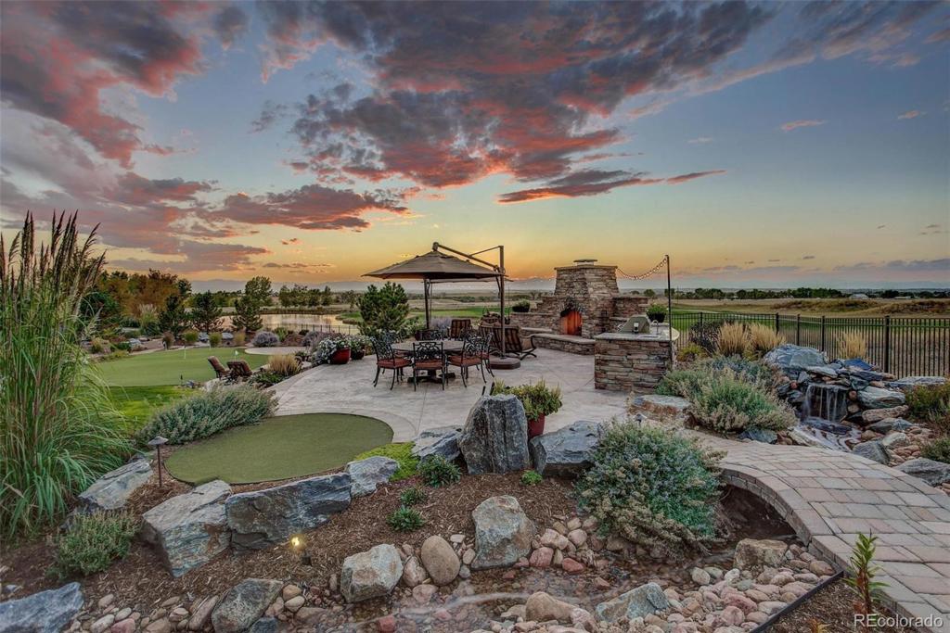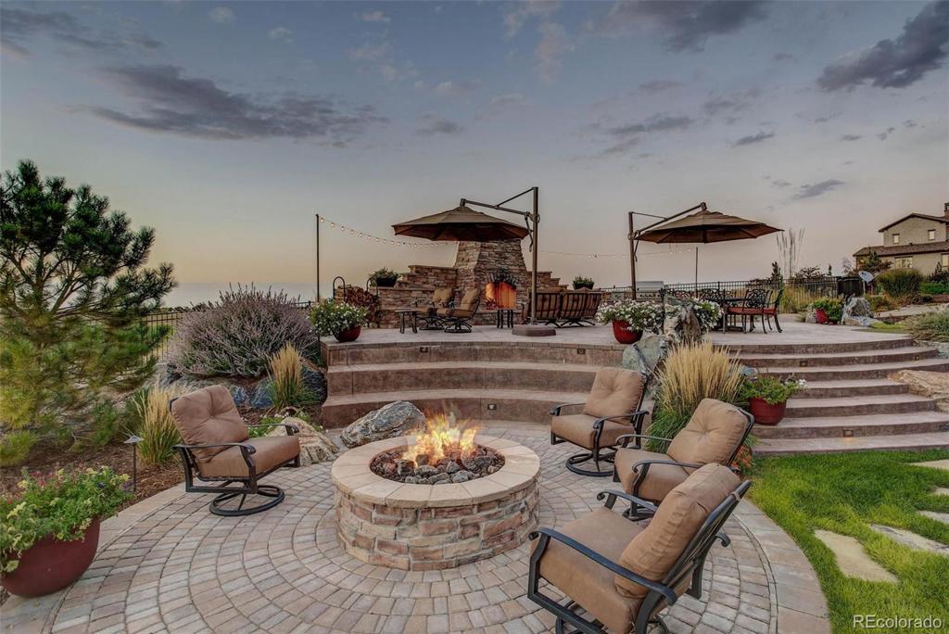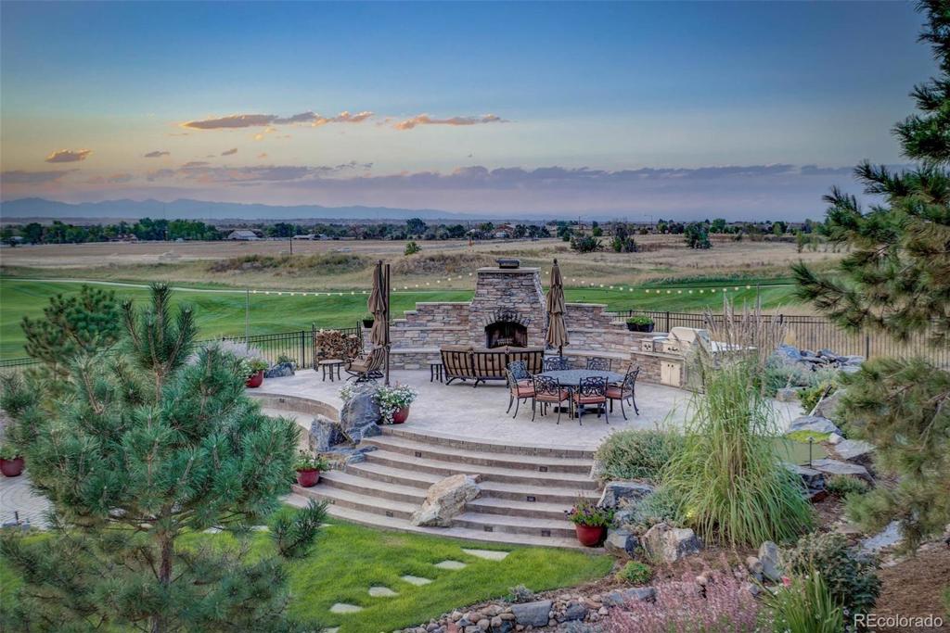15421 Fairway Drive
Commerce City, CO 80022 — Adams County — Reunion NeighborhoodResidential $1,405,000 Sold Listing# 6766379
4 beds 5 baths 6670.00 sqft Lot size: 33720.00 sqft 0.77 acres 2006 build
Updated: 12-29-2020 05:05pm
Property Description
Masterpiece of contemporary design! Perfectly positioned on the Buffalo Run Golf Course with spectacular views of the landscape and sweeping views of the mountain range. Upon entering you will be greeted by the stunning architectural elements and one of a kind custom finishes that are showcased throughout the home. The sheer openness of this estate is awe-inspiring and this inviting home welcomes you to it's generous windows and upscale modern touches. Stunning gourmet kitchen, butlers pantry, formal dining room, home office and master suite complete the main level. There is a 5 car heated garage. The full finished walkout basement features a home theater, 3 bedrooms/3 baths, and a family room area with a wet bar, and plenty of good storage. The outdoor living is at its absolute finest! The gorgeous home sits on two lots - just short of 1 acre with multiple decks, patios, fire pit, outdoor fireplace and grill, putting green with unobstructed mountain and golf course views. Too much to list - this home is packed with all the luxurious bells and whistles you could imagine. Fantastic location not only being on the golf course but with easy access to DIA and downtown Denver. Gated entrance to the community. Experience this premium property which transcends contemporary elegance!
Listing Details
- Property Type
- Residential
- Listing#
- 6766379
- Source
- REcolorado (Denver)
- Last Updated
- 12-29-2020 05:05pm
- Status
- Sold
- Status Conditions
- None Known
- Der PSF Total
- 210.64
- Off Market Date
- 11-25-2020 12:00am
Property Details
- Property Subtype
- Single Family Residence
- Sold Price
- $1,405,000
- Original Price
- $1,580,000
- List Price
- $1,405,000
- Location
- Commerce City, CO 80022
- SqFT
- 6670.00
- Year Built
- 2006
- Acres
- 0.77
- Bedrooms
- 4
- Bathrooms
- 5
- Parking Count
- 1
- Levels
- One
Map
Property Level and Sizes
- SqFt Lot
- 33720.00
- Lot Features
- Breakfast Nook, Built-in Features, Eat-in Kitchen, Entrance Foyer, Five Piece Bath, Granite Counters, Kitchen Island, Master Suite, Open Floorplan, Pantry, Utility Sink, Walk-In Closet(s), Wet Bar
- Lot Size
- 0.77
- Basement
- Finished,Full,Walk-Out Access
Financial Details
- PSF Total
- $210.64
- PSF Finished
- $260.81
- PSF Above Grade
- $421.29
- Previous Year Tax
- 14447.00
- Year Tax
- 2019
- Is this property managed by an HOA?
- Yes
- Primary HOA Management Type
- Professionally Managed
- Primary HOA Name
- Reunion HOA - MSI
- Primary HOA Phone Number
- 720-974-4179
- Primary HOA Amenities
- Clubhouse,Fitness Center,Gated,Pool,Trail(s)
- Primary HOA Fees Included
- Recycling, Security, Trash
- Primary HOA Fees
- 109.00
- Primary HOA Fees Frequency
- Quarterly
- Primary HOA Fees Total Annual
- 4636.00
- Secondary HOA Management Type
- Professionally Managed
- Secondary HOA Name
- The Gallery
- Secondary HOA Phone Number
- 720-975-4179
- Secondary HOA Fees
- 350.00
- Secondary HOA Annual
- 4200.00
- Secondary HOA Fees Frequency
- Monthly
Interior Details
- Interior Features
- Breakfast Nook, Built-in Features, Eat-in Kitchen, Entrance Foyer, Five Piece Bath, Granite Counters, Kitchen Island, Master Suite, Open Floorplan, Pantry, Utility Sink, Walk-In Closet(s), Wet Bar
- Appliances
- Cooktop, Dishwasher, Disposal, Double Oven, Dryer, Microwave, Refrigerator, Washer
- Laundry Features
- In Unit
- Electric
- Central Air
- Flooring
- Tile, Wood
- Cooling
- Central Air
- Heating
- Forced Air
- Fireplaces Features
- Basement,Family Room,Gas,Gas Log,Kitchen,Master Bedroom
Exterior Details
- Features
- Fire Pit, Garden, Lighting, Spa/Hot Tub, Water Feature
- Patio Porch Features
- Covered,Deck,Front Porch
- Lot View
- Golf Course, Mountain(s)
- Water
- Public
- Sewer
- Public Sewer
Garage & Parking
- Parking Spaces
- 1
Exterior Construction
- Roof
- Concrete
- Construction Materials
- Frame, Stone, Stucco
- Architectural Style
- Traditional
- Exterior Features
- Fire Pit, Garden, Lighting, Spa/Hot Tub, Water Feature
- Window Features
- Double Pane Windows, Window Coverings
- Security Features
- Carbon Monoxide Detector(s),Security System,Smoke Detector(s)
- Builder Source
- Public Records
Land Details
- PPA
- 1824675.32
- Road Surface Type
- Paved
Schools
- Elementary School
- Turnberry
- Middle School
- Otho Stuart
- High School
- Prairie View
Walk Score®
Listing Media
- Virtual Tour
- Click here to watch tour
Contact Agent
executed in 1.310 sec.




