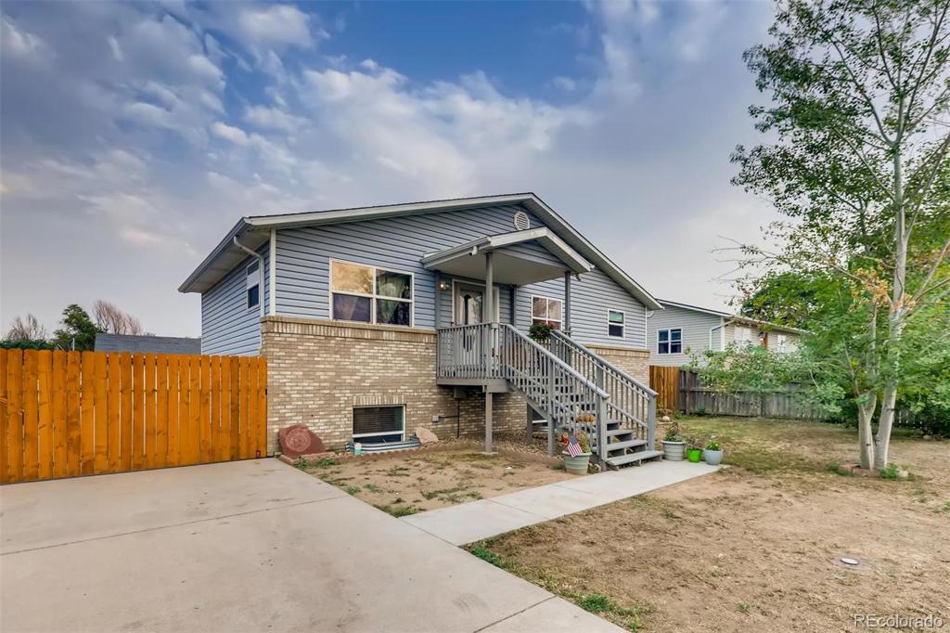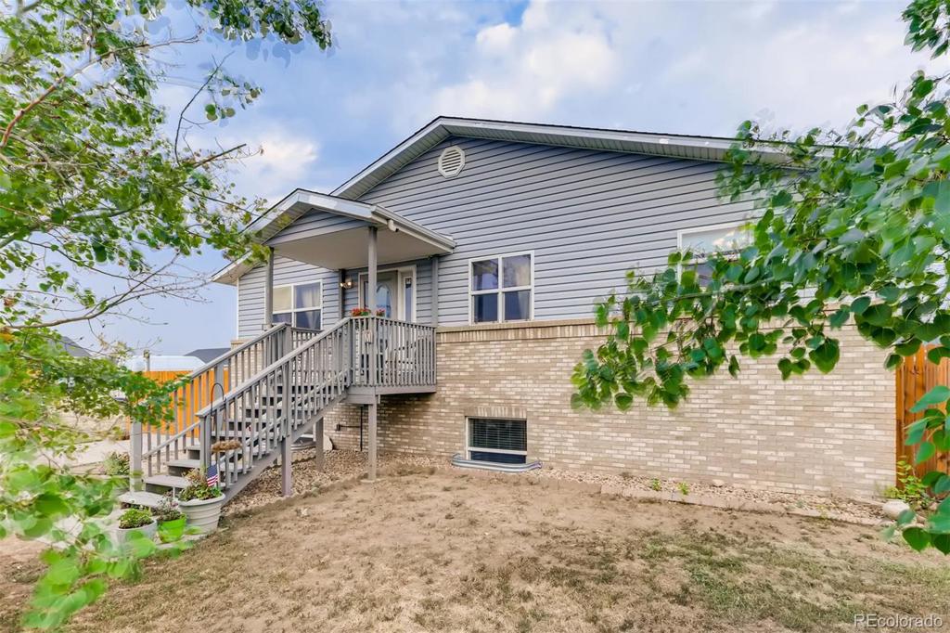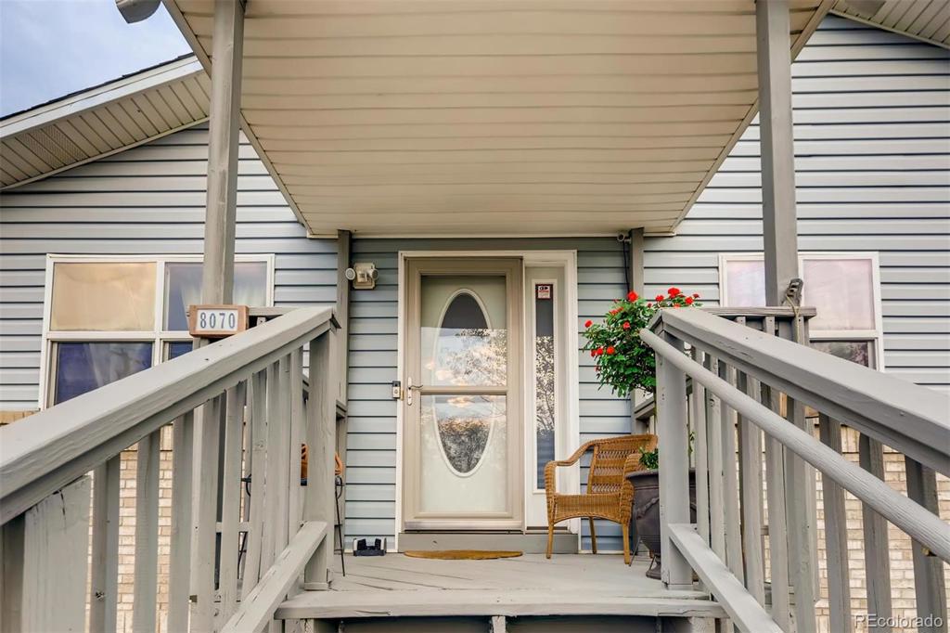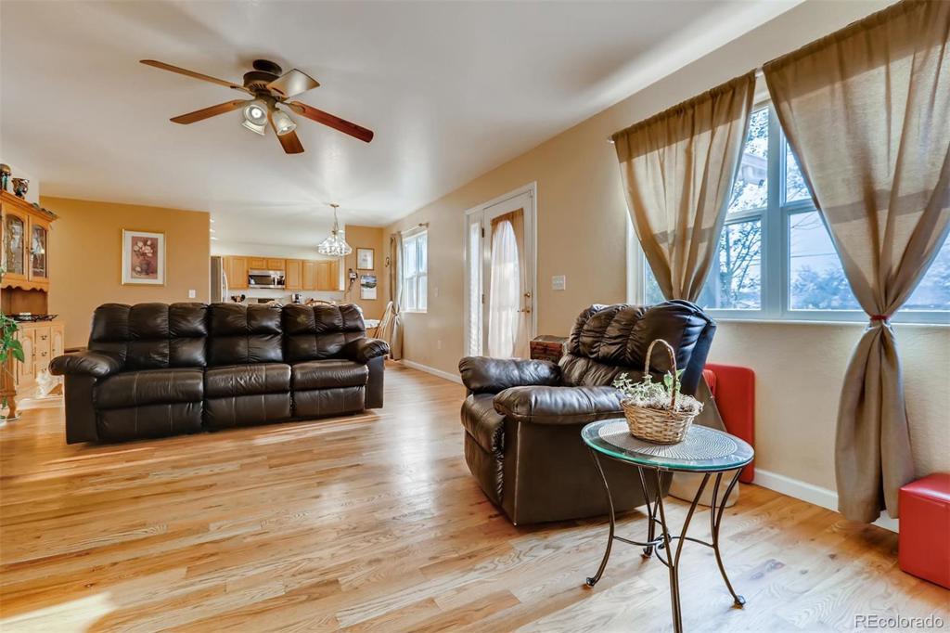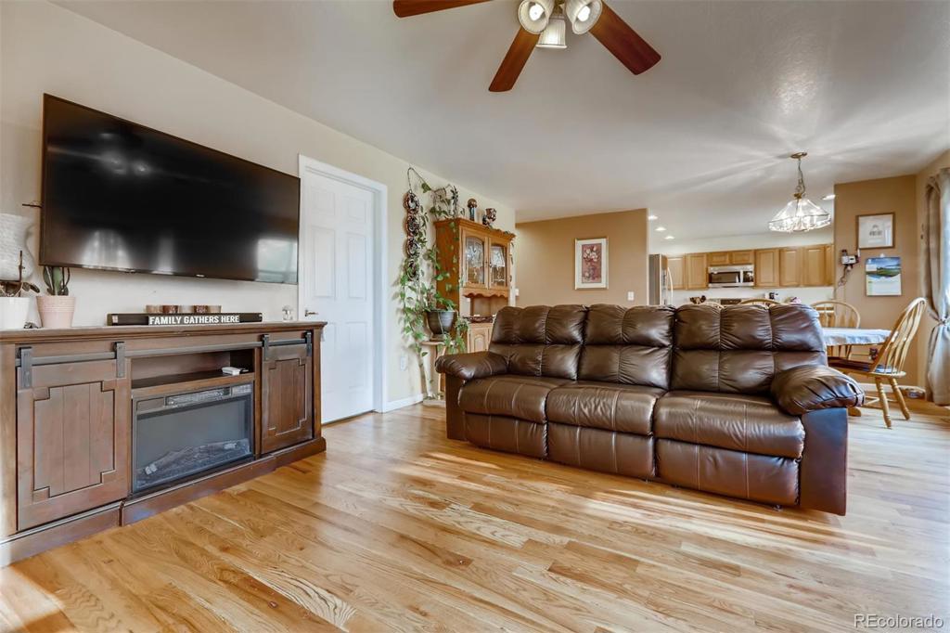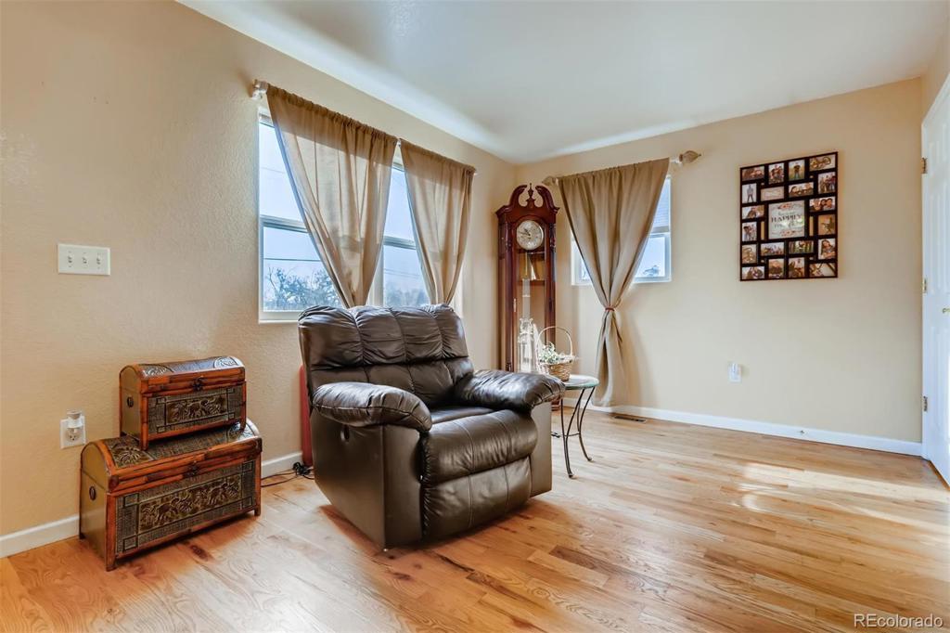8070 Quebec Street
Commerce City, CO 80022 — Adams County — Allen Cole NeighborhoodResidential $430,000 Sold Listing# 3628448
5 beds 3 baths 2838.00 sqft Lot size: 8925.00 sqft 0.20 acres 2001 build
Updated: 03-21-2024 09:00pm
Property Description
Live large in this roomy Raised Ranch home with plenty of space for all your vehicles or toys. The oversized 3 car detached garage has heat, A/C and 220 volt and a NEW Roof. The separate 1 car detached garage expands your vehicle/toy storage even further. The house itself is in great condition. Upstairs features the Living Room, Kitchen, Laundry Room, Master Bedroom with full Master Bathroom along with 2 additional bedrooms and another full bathroom. The basement is finished and has a huge Family Room/Rec Room with built in speakers, a wet bar and 2 additional bedrooms and another full bathroom. With a total of 5 bedrooms and 3 full bathrooms, there is plenty of space to stretch out.
Listing Details
- Property Type
- Residential
- Listing#
- 3628448
- Source
- REcolorado (Denver)
- Last Updated
- 03-21-2024 09:00pm
- Status
- Sold
- Status Conditions
- None Known
- Off Market Date
- 10-11-2020 12:00am
Property Details
- Property Subtype
- Single Family Residence
- Sold Price
- $430,000
- Original Price
- $430,000
- Location
- Commerce City, CO 80022
- SqFT
- 2838.00
- Year Built
- 2001
- Acres
- 0.20
- Bedrooms
- 5
- Bathrooms
- 3
- Levels
- One
Map
Property Level and Sizes
- SqFt Lot
- 8925.00
- Lot Features
- Ceiling Fan(s), Eat-in Kitchen, Primary Suite, Sound System, Wet Bar
- Lot Size
- 0.20
- Basement
- Finished
Financial Details
- Previous Year Tax
- 2645.00
- Year Tax
- 2019
- Primary HOA Fees
- 0.00
Interior Details
- Interior Features
- Ceiling Fan(s), Eat-in Kitchen, Primary Suite, Sound System, Wet Bar
- Appliances
- Bar Fridge, Dishwasher, Disposal, Microwave, Range, Refrigerator
- Laundry Features
- In Unit
- Electric
- Central Air
- Cooling
- Central Air
- Heating
- Forced Air
Exterior Details
- Water
- Public
- Sewer
- Public Sewer
Room Details
# |
Type |
Dimensions |
L x W |
Level |
Description |
|---|---|---|---|---|---|
| 1 | Living Room | - |
- |
Main |
|
| 2 | Kitchen | - |
- |
Main |
|
| 3 | Bathroom (Full) | - |
- |
Main |
|
| 4 | Bedroom | - |
- |
Main |
|
| 5 | Bedroom | - |
- |
Main |
|
| 6 | Master Bedroom | - |
- |
Main |
|
| 7 | Master Bathroom (Full) | - |
- |
Main |
|
| 8 | Laundry | - |
- |
Main |
|
| 9 | Family Room | - |
- |
Basement |
|
| 10 | Bedroom | - |
- |
Basement |
|
| 11 | Bedroom | - |
- |
Basement |
|
| 12 | Bathroom (Full) | - |
- |
Basement |
Garage & Parking
- Parking Features
- 220 Volts
| Type | # of Spaces |
L x W |
Description |
|---|---|---|---|
| Garage (Detached) | 3 |
- |
888sq ft, 220v, Heat and AC |
| Garage (Detached) | 1 |
- |
Exterior Construction
- Roof
- Composition
- Construction Materials
- Frame
- Builder Source
- Public Records
Land Details
- PPA
- 0.00
Schools
- Elementary School
- Dupont
- Middle School
- Adams City
- High School
- Adams City
Walk Score®
Listing Media
- Virtual Tour
- Click here to watch tour
Contact Agent
executed in 1.126 sec.




