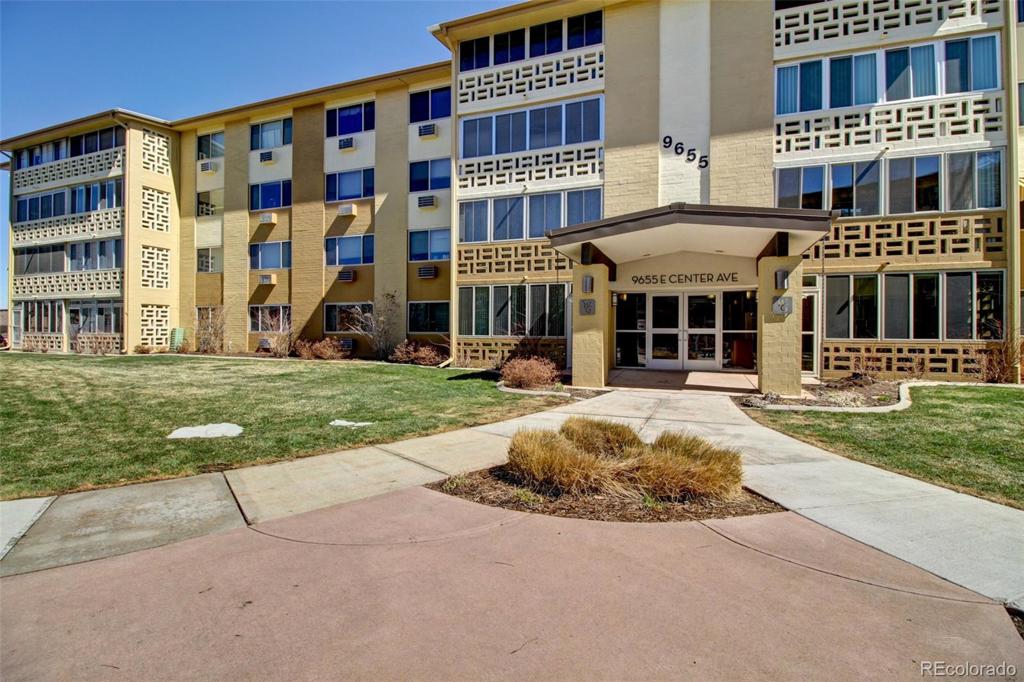9655 E Center Avenue #9B
Denver, CO 80247 — Denver County — Windsor Gardens NeighborhoodCondominium $202,000 Sold Listing# 5906680
2 beds 2 baths 1200.00 sqft 1972 build
Updated: 03-04-2024 10:09pm
Property Description
Best value in Windsor Gardens! This 2 bedroom 2 bath condo is sparkling clean with new paint, and ready for your own personal touches! The large Master bedroom has an over sized walk-in closet plus 3/4 bathroom with walk-in shower, the kitchen has updated cabinets, beautiful Luxury Vinyl Tile Plank flooring in classic oak that has a timeless look! The bedrooms have new plush carpeting with 8 pound pad and the bathrooms have all new luxury tile plank flooring that matches the kitchen flooring. The unit also comes with an extra storage room in the building. Imagine never having to walk through the snow to get to your car! The unit comes with one car space in the underground parking and cowboy storage. The building is only steps away from the community center. This wonderful community features a security entrance, indoor and outdoor pools, sauna, fitness center, 24-7 community patrol by EMT's, 9 hole golf course, lots of classes and much more! HOA FEES INCLUDE TAXES AND HEAT!
Listing Details
- Property Type
- Condominium
- Listing#
- 5906680
- Source
- REcolorado (Denver)
- Last Updated
- 03-04-2024 10:09pm
- Status
- Sold
- Status Conditions
- None Known
- Off Market Date
- 01-28-2020 12:00am
Property Details
- Property Subtype
- Multi-Family
- Sold Price
- $202,000
- Original Price
- $204,900
- Location
- Denver, CO 80247
- SqFT
- 1200.00
- Year Built
- 1972
- Bedrooms
- 2
- Bathrooms
- 2
- Levels
- One
Map
Property Level and Sizes
- Lot Features
- Laminate Counters, Smoke Free, Walk-In Closet(s), Wired for Data
- Basement
- None
Financial Details
- Previous Year Tax
- 1020.00
- Year Tax
- 2018
- Is this property managed by an HOA?
- Yes
- Primary HOA Name
- Windsor Gardens Association
- Primary HOA Phone Number
- 303-364-7485
- Primary HOA Amenities
- Clubhouse, Fitness Center, Golf Course, Parking, Pool, Spa/Hot Tub, Storage
- Primary HOA Fees Included
- Reserves, Electricity, Heat, Insurance, Maintenance Grounds, Maintenance Structure, Recycling, Sewer, Snow Removal, Trash, Water
- Primary HOA Fees
- 529.00
- Primary HOA Fees Frequency
- Monthly
Interior Details
- Interior Features
- Laminate Counters, Smoke Free, Walk-In Closet(s), Wired for Data
- Appliances
- Dishwasher, Disposal, Microwave, Oven, Refrigerator, Self Cleaning Oven
- Laundry Features
- Common Area
- Electric
- Air Conditioning-Room
- Flooring
- Carpet, Vinyl
- Cooling
- Air Conditioning-Room
- Heating
- Baseboard, Hot Water, Natural Gas
- Utilities
- Cable Available
Exterior Details
- Water
- Public
Room Details
# |
Type |
Dimensions |
L x W |
Level |
Description |
|---|---|---|---|---|---|
| 1 | Bathroom (Full) | - |
- |
Main |
|
| 2 | Bathroom (3/4) | - |
- |
Main |
|
| 3 | Bedroom | - |
- |
Main |
|
| 4 | Master Bedroom | - |
- |
Main |
|
| 5 | Kitchen | - |
- |
Main |
|
| 6 | Bonus Room | - |
- |
Main |
|
| 7 | Living Room | - |
- |
Main |
|
| 8 | Master Bathroom | - |
- |
Master Bath |
Garage & Parking
- Parking Features
- Garage
| Type | # of Spaces |
L x W |
Description |
|---|---|---|---|
| Garage (Attached) | 1 |
- |
underground parking #131 Lot 26 |
Exterior Construction
- Roof
- Composition
- Construction Materials
- Block, Brick
- Window Features
- Double Pane Windows
- Security Features
- Security Entrance, Smoke Detector(s)
- Builder Name
- EDI
- Builder Source
- Public Records
Land Details
- PPA
- 0.00
Schools
- Elementary School
- Place
- Middle School
- Place
- High School
- George Washington
Walk Score®
Contact Agent
executed in 1.410 sec.




