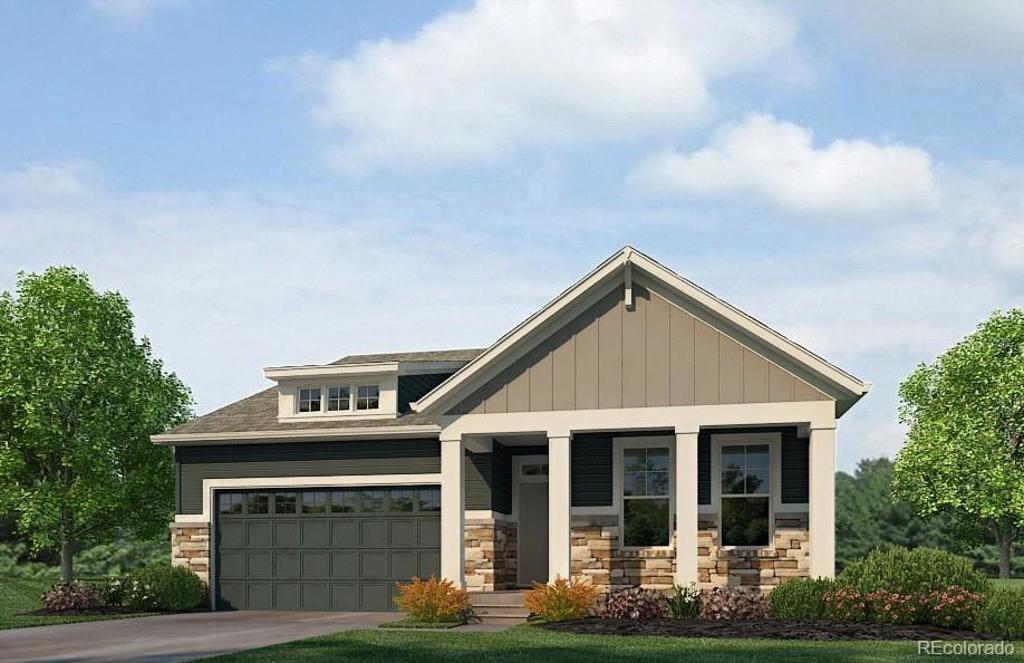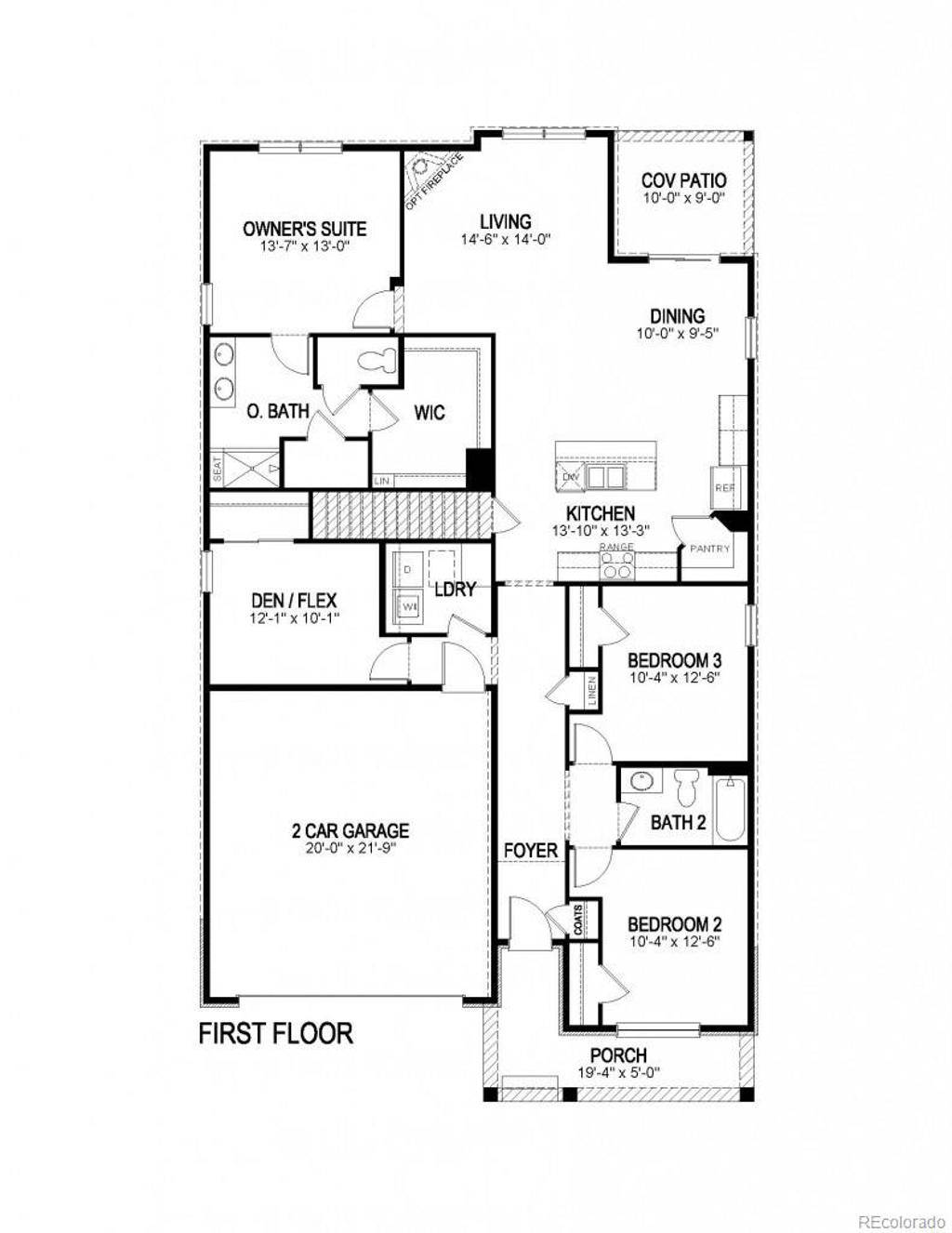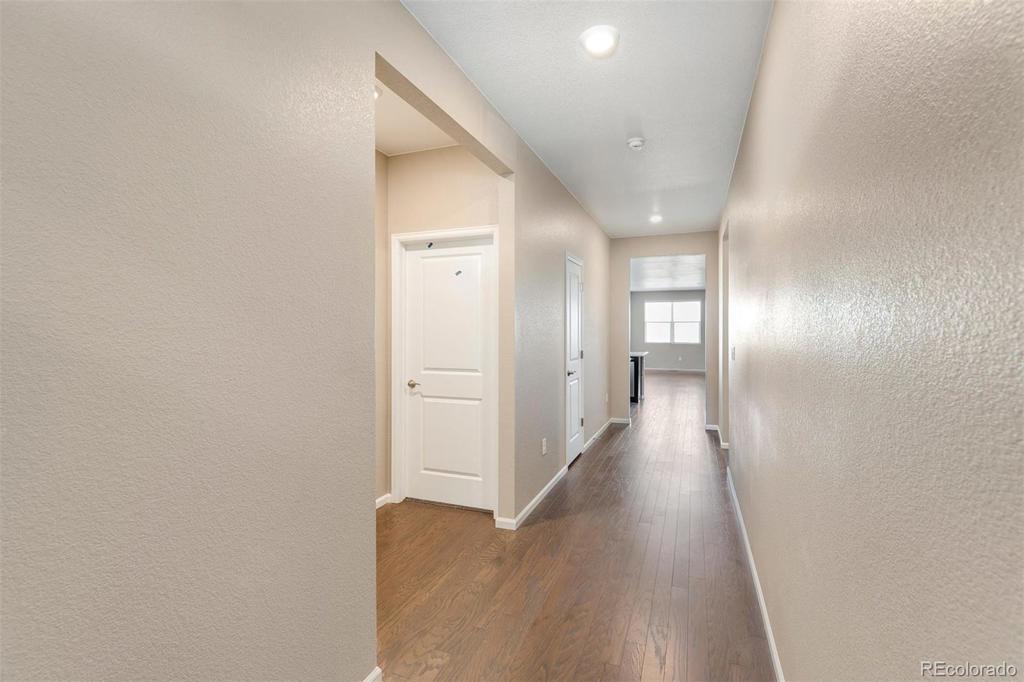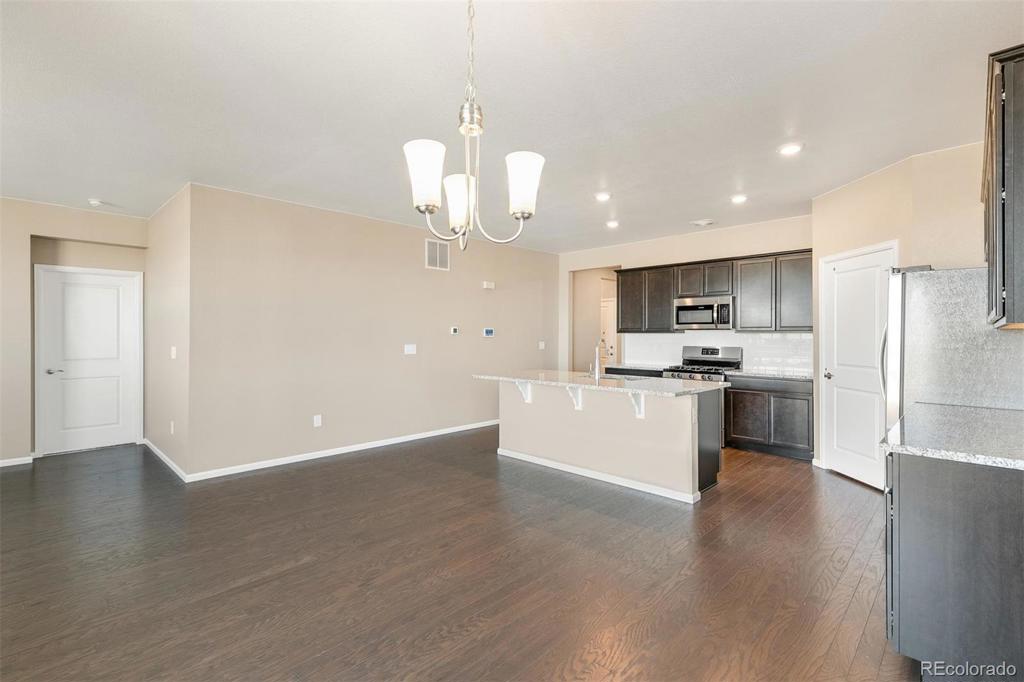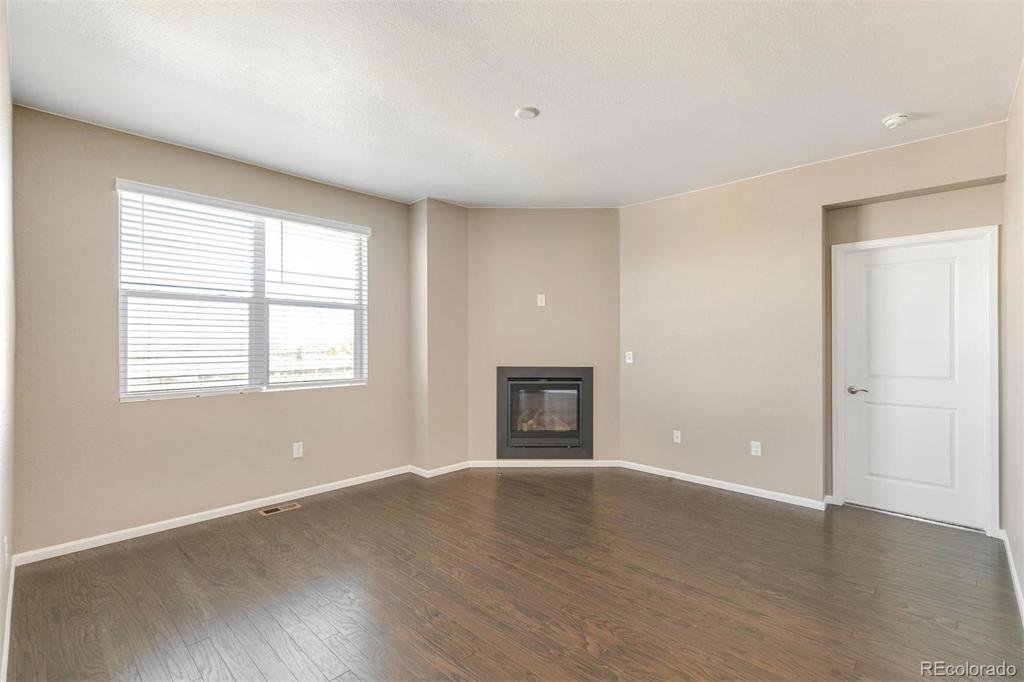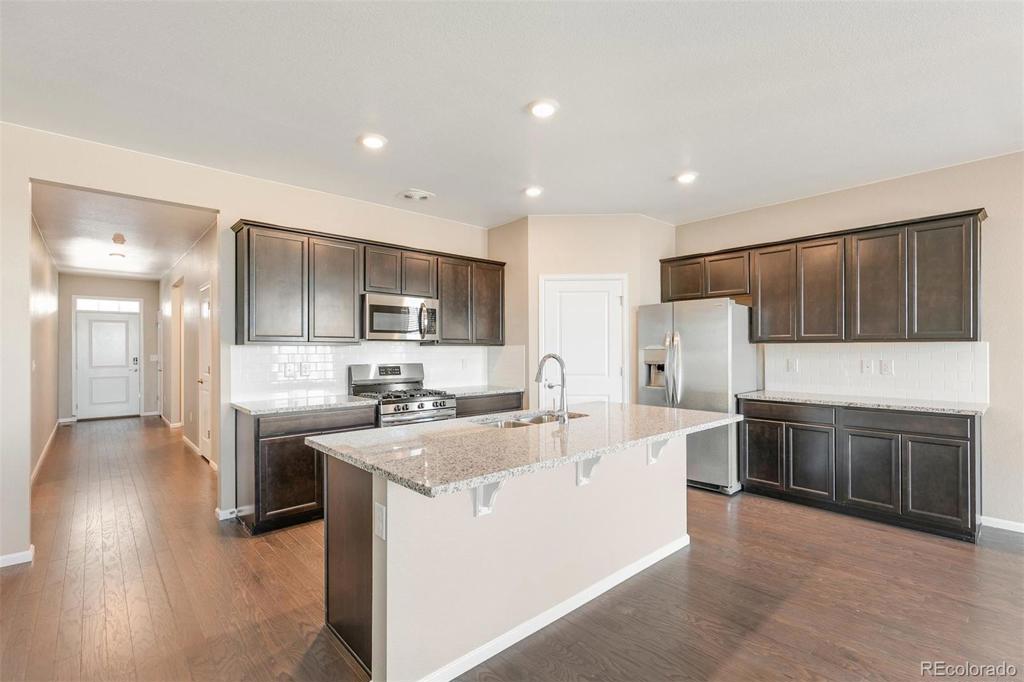81 S Quantock Street
Aurora, CO 80018 — Arapahoe County — Harmony NeighborhoodResidential $482,000 Sold Listing# 7496837
4 beds 2 baths 3207.00 sqft Lot size: 6600.00 sqft 0.15 acres 2000 build
Updated: 11-02-2020 10:06am
Property Description
Light and bright with 9' ceilings. Beautiful Kitchen with Granite Counter Tops, Walk-in Pantry, solid core shelves, oversized Center Island, open to family room and nook. Stainless Steel Appliances with 5-burner gas cooktop and refrigerator, Hardwood Floors, White Cabinets, White subway tile back-splash, 2-tone paint scheme, Smart Home Features, Covered/extended Patio. Front Yard Landscaping. Builder 2-10 Limited Warranty. Photos are representative, not of actual home.
Listing Details
- Property Type
- Residential
- Listing#
- 7496837
- Source
- REcolorado (Denver)
- Last Updated
- 11-02-2020 10:06am
- Status
- Sold
- Status Conditions
- Kickout - Contingent on home sale
- Der PSF Total
- 150.30
- Off Market Date
- 09-20-2020 12:00am
Property Details
- Property Subtype
- Single Family Residence
- Sold Price
- $482,000
- Original Price
- $479,105
- List Price
- $482,000
- Location
- Aurora, CO 80018
- SqFT
- 3207.00
- Year Built
- 2000
- Acres
- 0.15
- Bedrooms
- 4
- Bathrooms
- 2
- Parking Count
- 1
- Levels
- One
Map
Property Level and Sizes
- SqFt Lot
- 6600.00
- Lot Features
- Eat-in Kitchen, Granite Counters, Kitchen Island, Open Floorplan, Pantry, Radon Mitigation System, Smart Thermostat, Smoke Free, Walk-In Closet(s)
- Lot Size
- 0.15
- Foundation Details
- Slab
- Basement
- Partial,Sump Pump,Unfinished
Financial Details
- PSF Total
- $150.30
- PSF Finished
- $255.03
- PSF Above Grade
- $255.03
- Previous Year Tax
- 5700.00
- Year Tax
- 2020
- Is this property managed by an HOA?
- Yes
- Primary HOA Management Type
- Professionally Managed
- Primary HOA Name
- CCMC
- Primary HOA Phone Number
- 303-390-1222
- Primary HOA Website
- www.CCMCnet.com
- Primary HOA Amenities
- Clubhouse,Fitness Center,Park,Playground,Pool,Trail(s)
- Primary HOA Fees Included
- Maintenance Grounds, Recycling, Trash
- Primary HOA Fees
- 78.00
- Primary HOA Fees Frequency
- Monthly
- Primary HOA Fees Total Annual
- 936.00
Interior Details
- Interior Features
- Eat-in Kitchen, Granite Counters, Kitchen Island, Open Floorplan, Pantry, Radon Mitigation System, Smart Thermostat, Smoke Free, Walk-In Closet(s)
- Appliances
- Dishwasher, Disposal, Gas Water Heater, Self Cleaning Oven, Sump Pump, Tankless Water Heater
- Electric
- Central Air
- Flooring
- Carpet, Linoleum, Wood
- Cooling
- Central Air
- Heating
- Forced Air
- Utilities
- Cable Available, Electricity Connected, Internet Access (Wired), Natural Gas Connected, Phone Available
Exterior Details
- Features
- Private Yard, Rain Gutters, Smart Irrigation
- Patio Porch Features
- Covered,Front Porch,Patio
- Lot View
- Mountain(s)
- Water
- Public
- Sewer
- Public Sewer
Room Details
# |
Type |
Dimensions |
L x W |
Level |
Description |
|---|---|---|---|---|---|
| 1 | Bedroom | - |
12.00 x 10.00 |
Main |
Can be 4th bdrm or study |
Garage & Parking
- Parking Spaces
- 1
- Parking Features
- Oversized Door, Smart Garage Door
Exterior Construction
- Roof
- Architectural Shingles,Composition
- Construction Materials
- Cement Siding, Frame, Stone
- Exterior Features
- Private Yard, Rain Gutters, Smart Irrigation
- Window Features
- Double Pane Windows
- Security Features
- Carbon Monoxide Detector(s),Smart Cameras,Smart Locks,Smoke Detector(s),Video Doorbell
- Builder Name
- D.R. Horton, Inc
- Builder Source
- Builder
Land Details
- PPA
- 3213333.33
- Road Frontage Type
- Public Road
- Road Responsibility
- Public Maintained Road
- Road Surface Type
- Paved
Schools
- Elementary School
- Vista Peak
- Middle School
- Vista Peak
- High School
- Vista Peak
Walk Score®
Contact Agent
executed in 1.702 sec.




