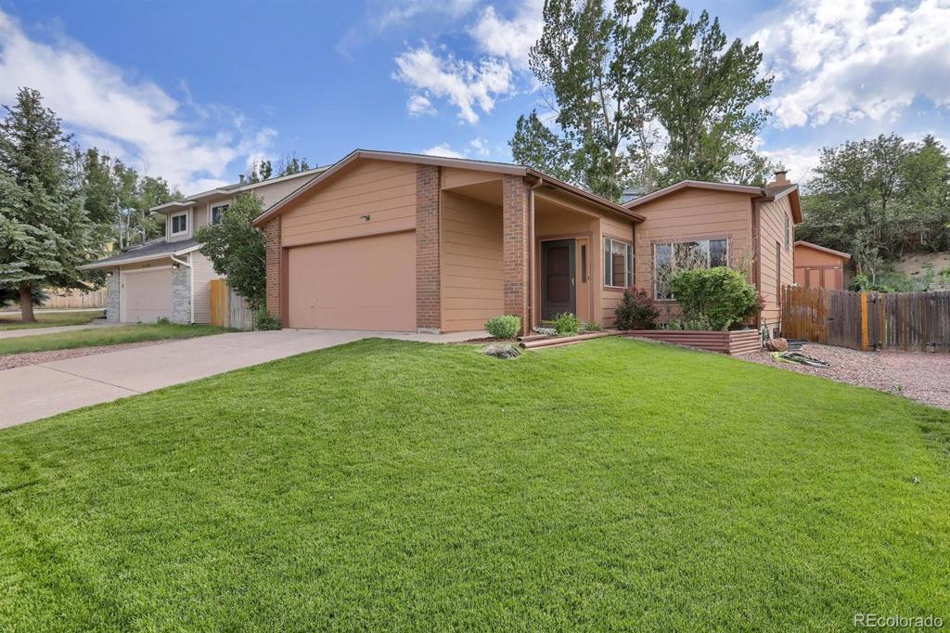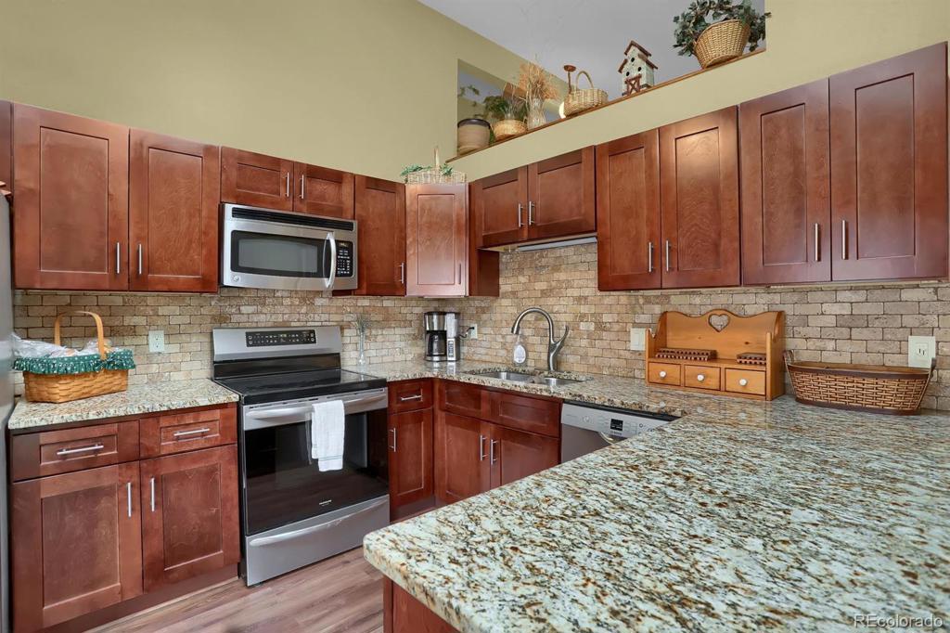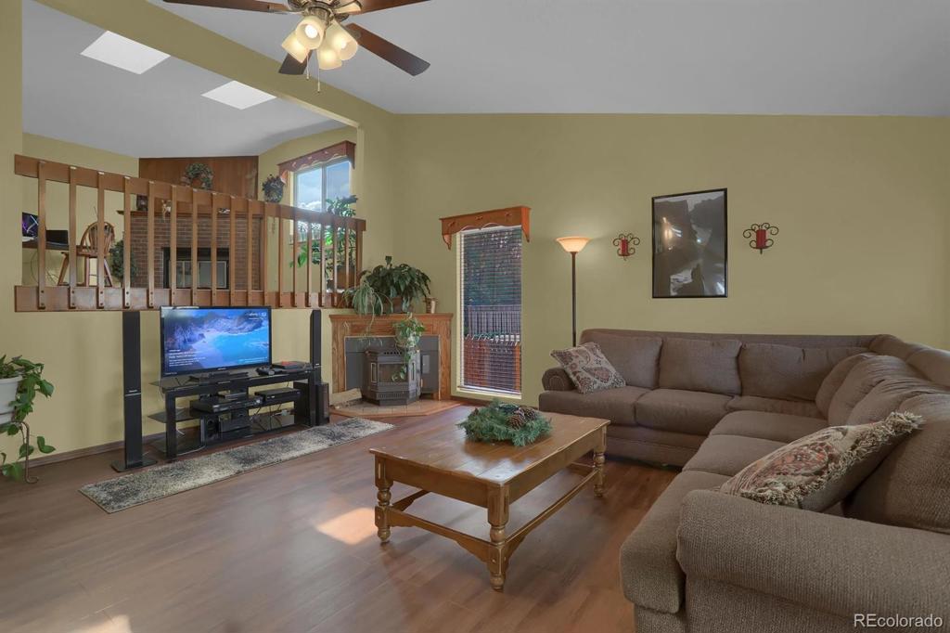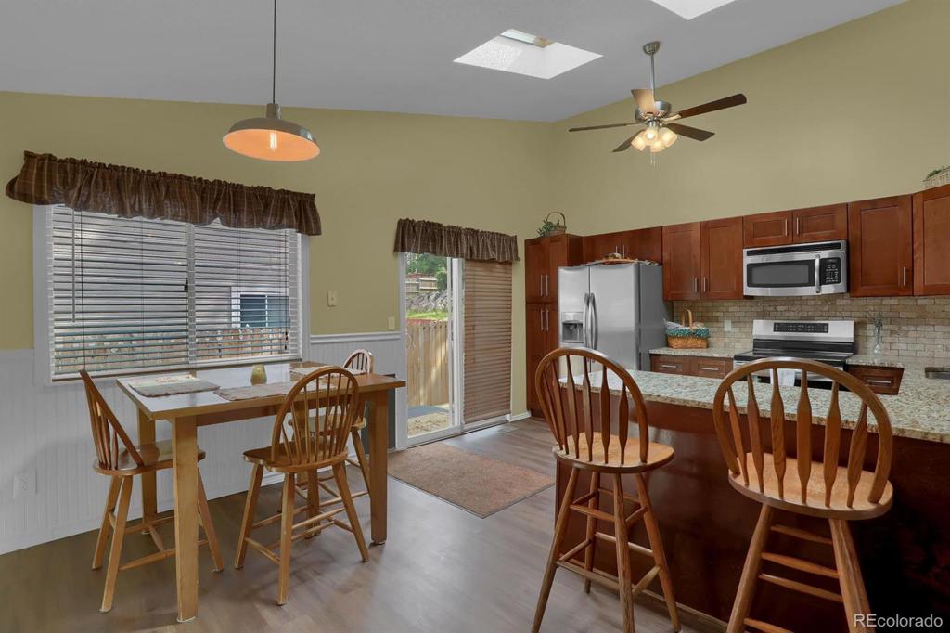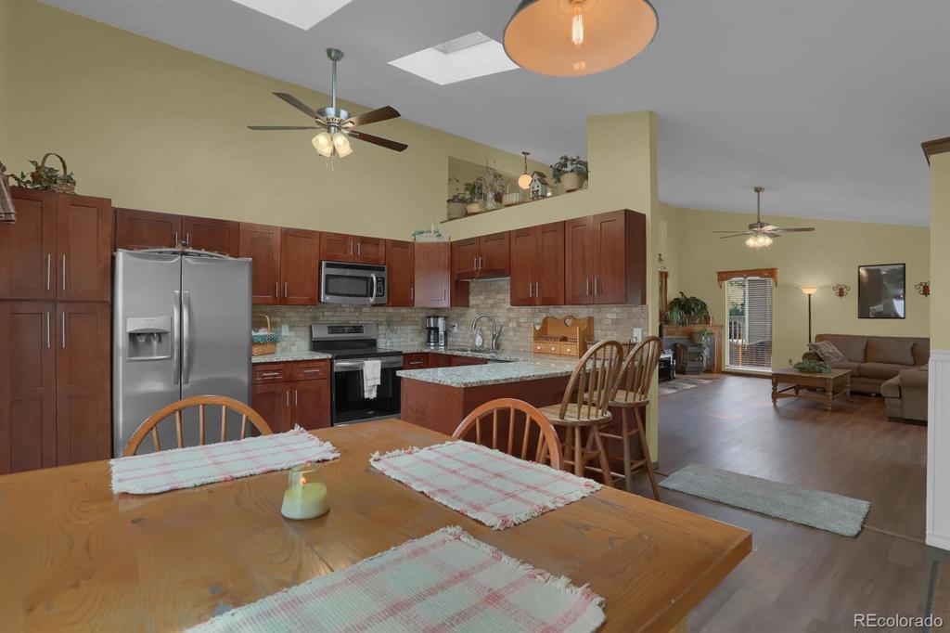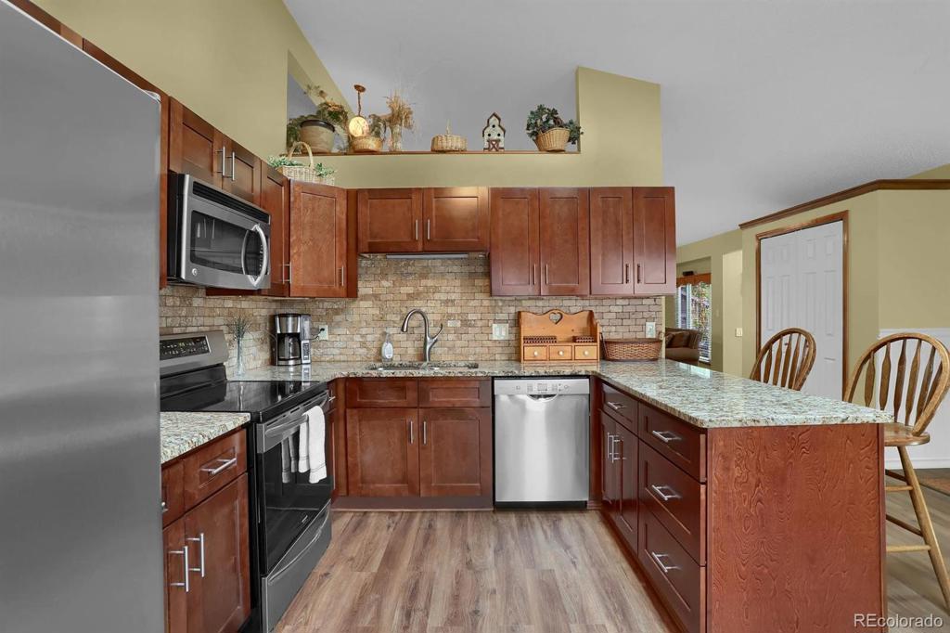6150 Fall River Drive
Colorado Springs, CO 80918 — El Paso County — Northwind NeighborhoodResidential $355,000 Sold Listing# 4256142
3 beds 2 baths 2474.00 sqft Lot size: 6124.00 sqft 0.14 acres 1985 build
Updated: 08-25-2020 08:57am
Property Description
Are you ready for a move in ready house in NE Colorado Springs? This is the ONE. Totally remodeled top to bottom and ready now for your personal touches. Updated kitchen with Stainless Steel and Granite counters with newer cabinets in Mocha. Relax in the master suite with a fresh new LARGE spa like shower surrounded by walls of glass. The whole house has been replaced with beautiful floors to include wood, tile and new carpet. The house is freshly painted inside and out. Replaced windows and furnace make for lower utility bills. 2 Fireplaces one on each level. Unfinished basement area to expand to another bedroom very easily. 2 Decks outside and new landscaping for a private feel in your backyard. Great schools within D-11 to include Doherty high school and award winning Martinez elementary. Very close to the neighborhood park, Cottonwood creek with also includes a public swimming pool. Easy commute to just about anywhere, close to I25 and Woodmen. Come see this beautiful place today!
Listing Details
- Property Type
- Residential
- Listing#
- 4256142
- Source
- REcolorado (Denver)
- Last Updated
- 08-25-2020 08:57am
- Status
- Sold
- Status Conditions
- None Known
- Der PSF Total
- 143.49
- Off Market Date
- 06-22-2020 12:00am
Property Details
- Property Subtype
- Single Family Residence
- Sold Price
- $355,000
- Original Price
- $350,000
- List Price
- $355,000
- Location
- Colorado Springs, CO 80918
- SqFT
- 2474.00
- Year Built
- 1985
- Acres
- 0.14
- Bedrooms
- 3
- Bathrooms
- 2
- Parking Count
- 1
- Levels
- One
Map
Property Level and Sizes
- SqFt Lot
- 6124.00
- Lot Features
- Ceiling Fan(s), Eat-in Kitchen, Entrance Foyer, Granite Counters, Master Suite, Vaulted Ceiling(s), Walk-In Closet(s)
- Lot Size
- 0.14
- Basement
- Partial
Financial Details
- PSF Total
- $143.49
- PSF Finished
- $196.57
- PSF Above Grade
- $196.57
- Previous Year Tax
- 1258.00
- Year Tax
- 2019
- Is this property managed by an HOA?
- No
- Primary HOA Fees
- 0.00
Interior Details
- Interior Features
- Ceiling Fan(s), Eat-in Kitchen, Entrance Foyer, Granite Counters, Master Suite, Vaulted Ceiling(s), Walk-In Closet(s)
- Appliances
- Dishwasher, Dryer, Gas Water Heater, Microwave, Refrigerator, Washer
- Electric
- Central Air
- Flooring
- Carpet, Tile, Wood
- Cooling
- Central Air
- Heating
- Forced Air, Natural Gas
- Fireplaces Features
- Family Room,Living Room,Pellet Stove,Wood Burning
- Utilities
- Electricity Available, Electricity Connected, Internet Access (Wired), Natural Gas Connected
Exterior Details
- Features
- Private Yard
- Patio Porch Features
- Deck
- Lot View
- Mountain(s)
- Water
- Private
- Sewer
- Public Sewer
Garage & Parking
- Parking Spaces
- 1
- Parking Features
- Concrete
Exterior Construction
- Roof
- Architectural Shingles
- Construction Materials
- Frame
- Architectural Style
- Contemporary
- Exterior Features
- Private Yard
- Window Features
- Double Pane Windows
Land Details
- PPA
- 2535714.29
Schools
- Elementary School
- Martinez
- Middle School
- Jenkins
- High School
- Doherty
Walk Score®
Contact Agent
executed in 1.056 sec.




