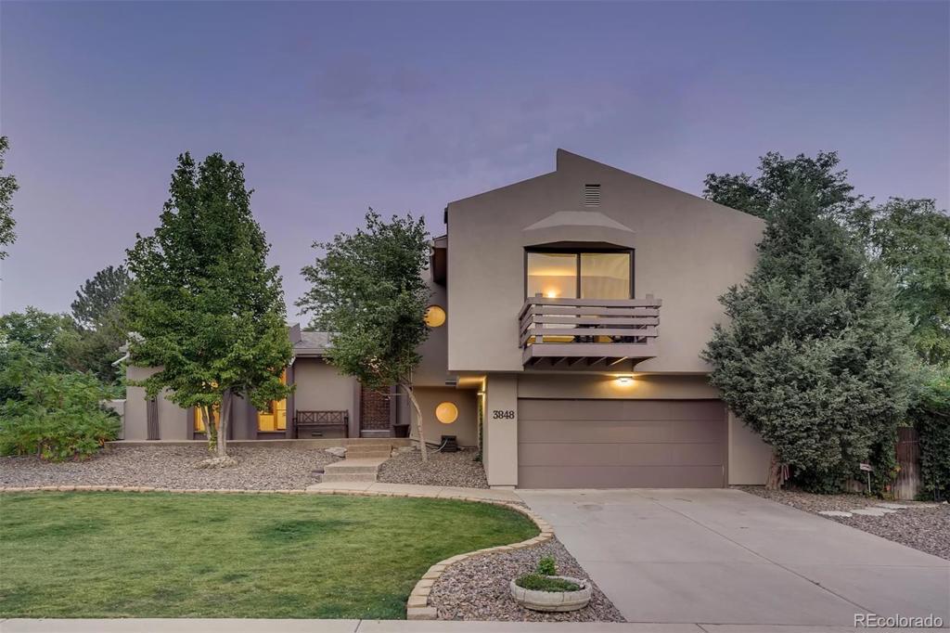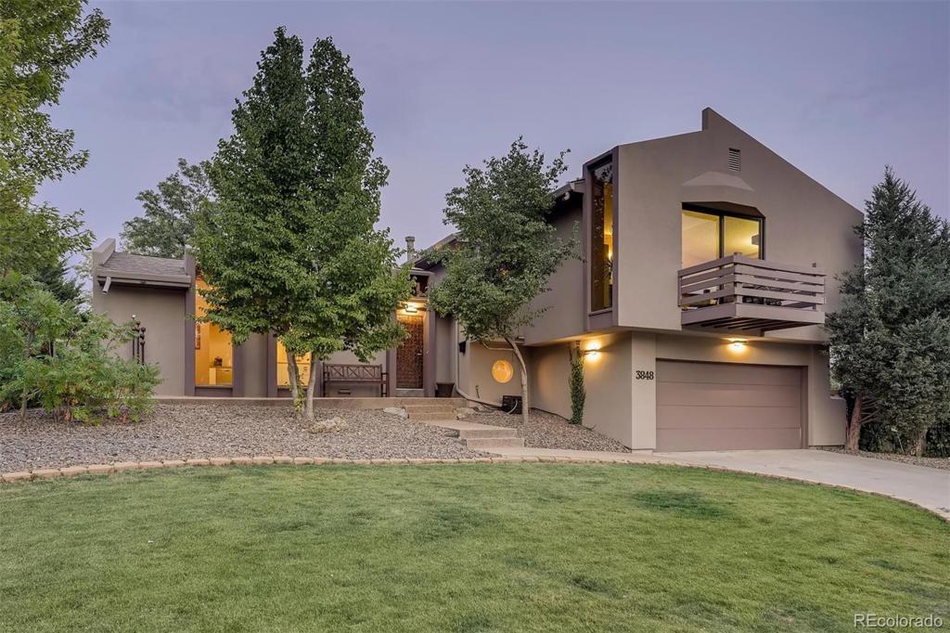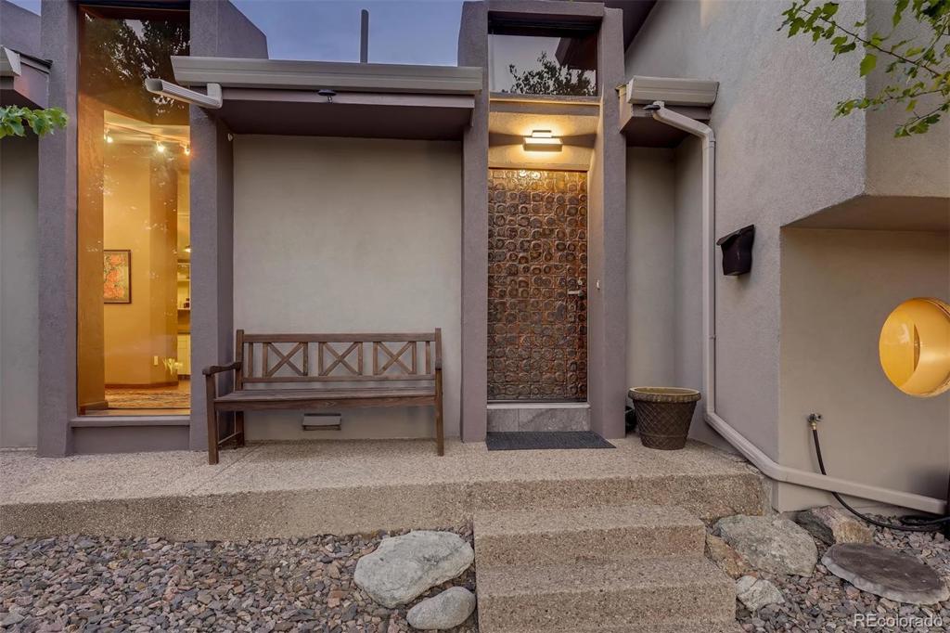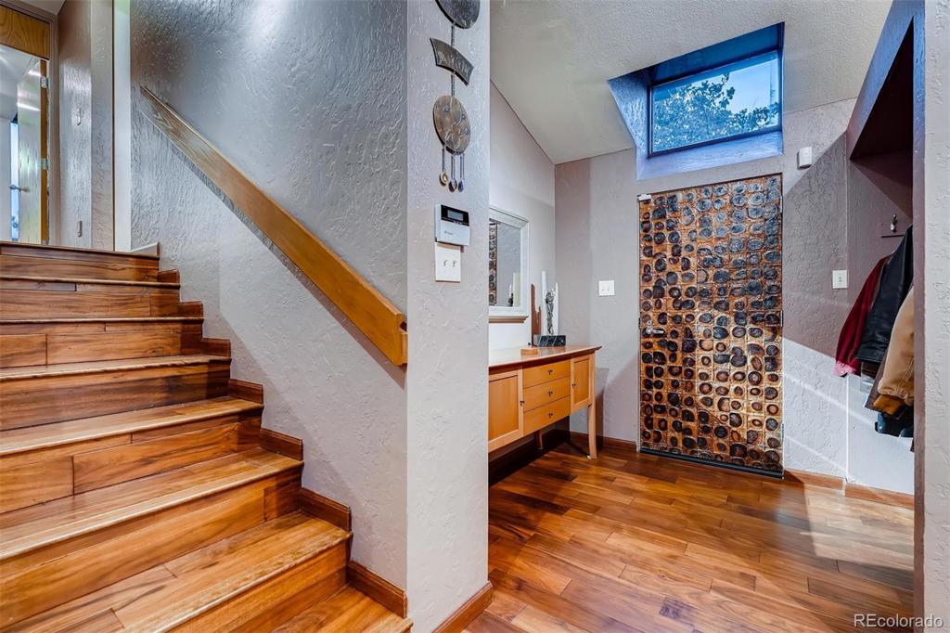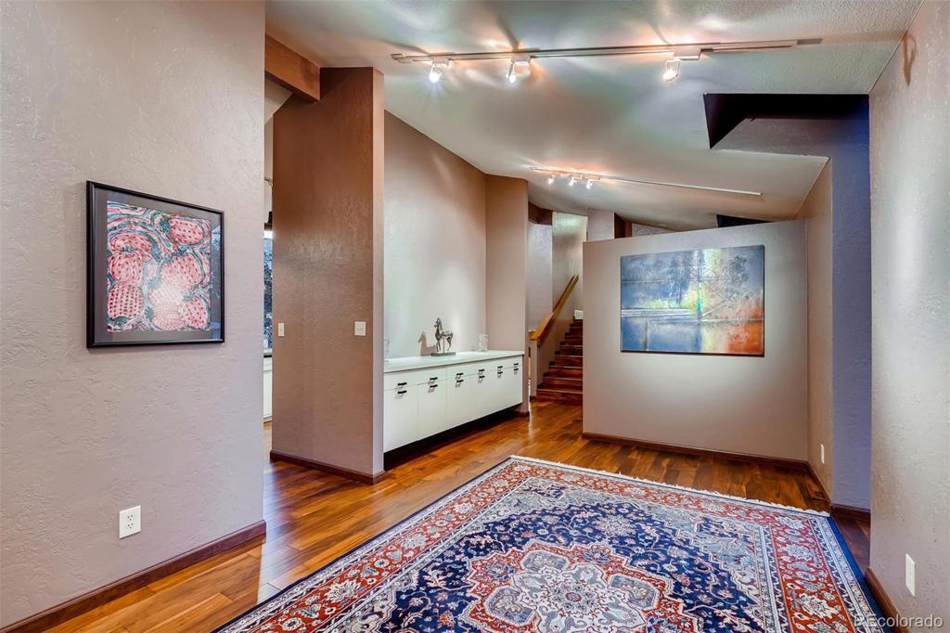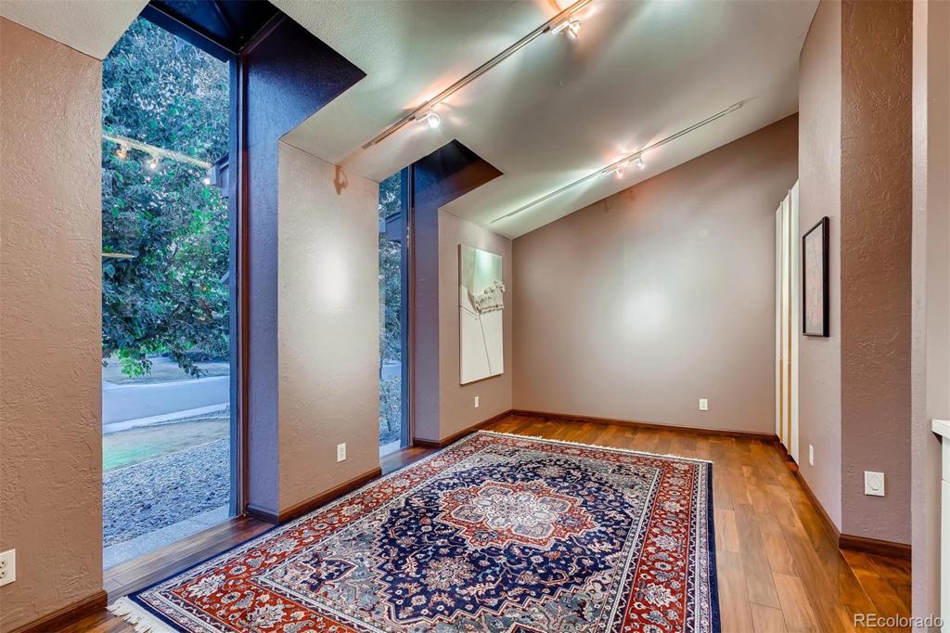3848 S Wabash Street
Denver, CO 80237 — Denver County — Hutchinson Hills NeighborhoodResidential $690,000 Sold Listing# 6397603
4 beds 4 baths 2866.00 sqft Lot size: 16000.00 sqft 0.37 acres 1969 build
Updated: 10-06-2020 01:07pm
Property Description
Check out this one of a kind home that's waiting for the right buyer. Upgrades throughout the home include new kitchen counter-tops appliances and plumbing, new floors, new paint, and new exterior stucco, just to name a few. The upstairs suite is a work-from-home dream come true. The large Master suite includes tons of built in storage and a master bath with dual vanities, a walk-in shower and private commode. Next to that is the large home office, complete with a private west facing balcony perfect for watching those amazing Colorado sunsets at the end of a long day of working from home. The upstairs laundry means you don't have to lug your hamper down any stairs. There is also a 2nd full bath upstairs and a bonus room that could be used as a 2nd office (for your assistant?), a nursery, or converted back into a separate bedroom. On the main level is the large kitchen with an abundance of build in storage, new stainless steel appliances, a dual oven, and it even sports a trash compactor! Entertain guests in the large dining room under the vaulted ceiling. Don't forget about the meticulously maintained yard. The large, dual level deck greets you with the vine covered pergola providing shade. This is a yard fit for the pages of a magazine! Downstairs you'll find two additional bedrooms, a bonus den space, and an unfinished 3/4 bath, just waiting for your finishing touches. This is a unique home in search of the right buyer.
Listing Details
- Property Type
- Residential
- Listing#
- 6397603
- Source
- REcolorado (Denver)
- Last Updated
- 10-06-2020 01:07pm
- Status
- Sold
- Status Conditions
- None Known
- Der PSF Total
- 240.75
- Off Market Date
- 08-31-2020 12:00am
Property Details
- Property Subtype
- Single Family Residence
- Sold Price
- $690,000
- Original Price
- $688,800
- List Price
- $690,000
- Location
- Denver, CO 80237
- SqFT
- 2866.00
- Year Built
- 1969
- Acres
- 0.37
- Bedrooms
- 4
- Bathrooms
- 4
- Parking Count
- 1
- Levels
- Tri-Level
Map
Property Level and Sizes
- SqFt Lot
- 16000.00
- Lot Features
- Breakfast Nook, Corian Counters, High Ceilings, Master Suite, Pantry, Smoke Free, Vaulted Ceiling(s)
- Lot Size
- 0.37
- Basement
- Partial
Financial Details
- PSF Total
- $240.75
- PSF Finished
- $240.75
- PSF Above Grade
- $308.72
- Previous Year Tax
- 1867.00
- Year Tax
- 2019
- Is this property managed by an HOA?
- No
- Primary HOA Fees
- 0.00
Interior Details
- Interior Features
- Breakfast Nook, Corian Counters, High Ceilings, Master Suite, Pantry, Smoke Free, Vaulted Ceiling(s)
- Appliances
- Cooktop, Double Oven, Dryer, Refrigerator, Tankless Water Heater, Trash Compactor, Washer
- Electric
- Central Air
- Flooring
- Wood
- Cooling
- Central Air
- Heating
- Forced Air
- Fireplaces Features
- Family Room
Exterior Details
- Features
- Balcony, Private Yard, Rain Gutters, Water Feature
- Patio Porch Features
- Deck
Room Details
# |
Type |
Dimensions |
L x W |
Level |
Description |
|---|---|---|---|---|---|
| 1 | Master Bedroom | - |
- |
Upper |
Large Master Bedroom with tons of build in closet/storage |
| 2 | Master Bathroom (3/4) | - |
- |
Upper |
Walk-in Shower, dual vanities, private toilet |
| 3 | Office | - |
- |
Upper |
Large office with west facing balcony. Could be converted back into a bedroom |
| 4 | Bathroom (Full) | - |
- |
Upper |
Full bathroom upstairs, not part of master suite |
| 5 | Bedroom | - |
- |
Upper |
Open entrance next to master, would make great nursery, 2nd office, or convert back to traditional bedroom |
| 6 | Laundry | - |
- |
Upper |
Convenient laundry located upstairs |
| 7 | Kitchen | - |
- |
Main |
New appliances, tons of build in cabinet storage |
| 8 | Dining Room | - |
- |
Main |
Large dining room perfect for entertaining |
| 9 | Family Room | - |
- |
Lower |
|
| 10 | Bathroom (1/2) | - |
- |
Lower |
|
| 11 | Bedroom | - |
- |
Basement |
|
| 12 | Bedroom | - |
- |
Basement |
|
| 13 | Bathroom (3/4) | - |
- |
Basement |
unfinished bathroom waiting for your final touches |
| 14 | Den | - |
- |
Basement |
bonus space, play area, etc |
Garage & Parking
- Parking Spaces
- 1
| Type | # of Spaces |
L x W |
Description |
|---|---|---|---|
| Garage (Attached) | 2 |
- |
Exterior Construction
- Roof
- Composition
- Construction Materials
- Stucco
- Architectural Style
- Contemporary
- Exterior Features
- Balcony, Private Yard, Rain Gutters, Water Feature
- Builder Source
- Public Records
Land Details
- PPA
- 1864864.86
Schools
- Elementary School
- Samuels
- Middle School
- Hamilton
- High School
- Thomas Jefferson
Walk Score®
Contact Agent
executed in 1.626 sec.




