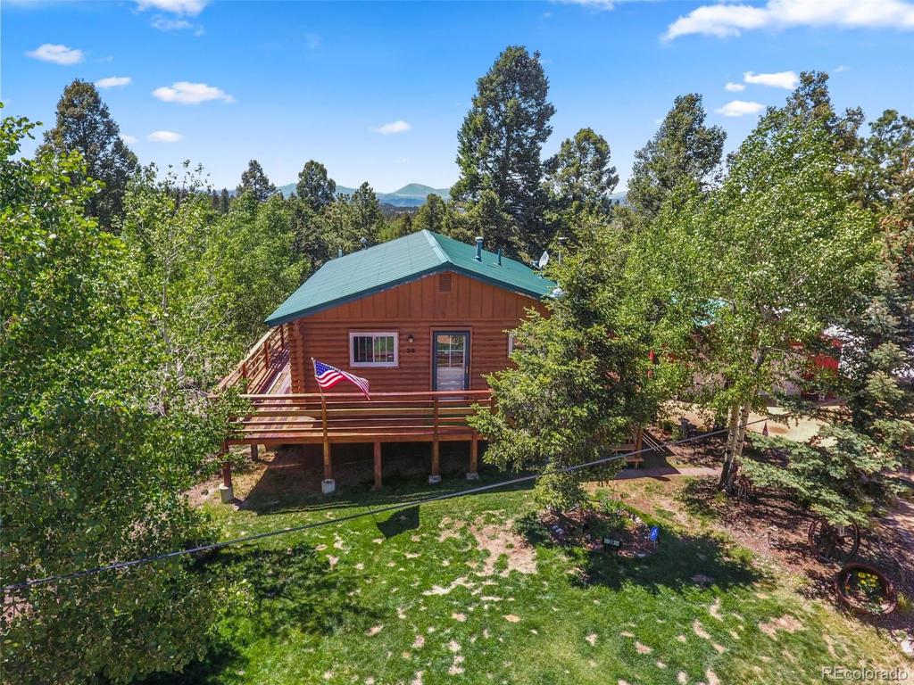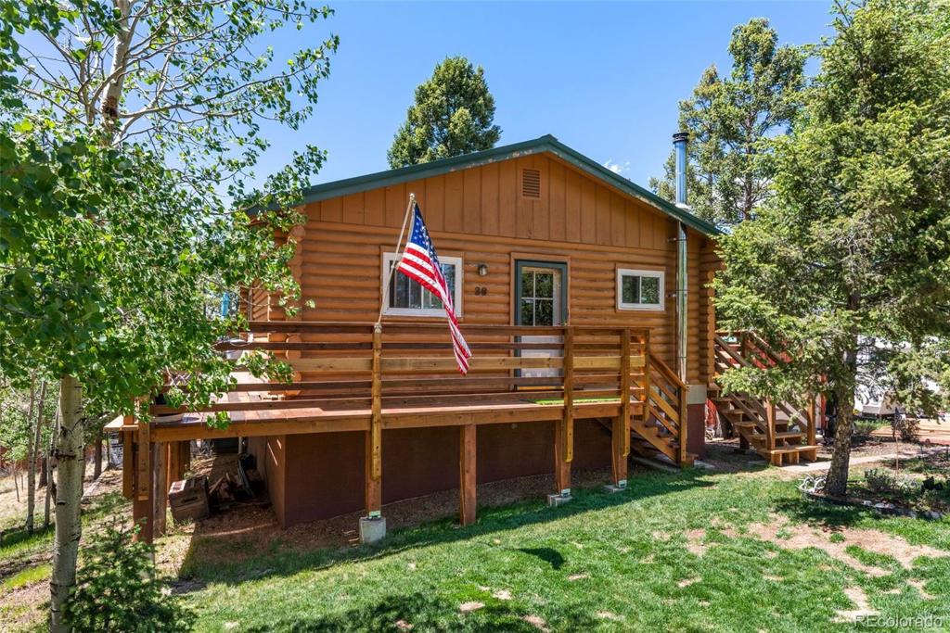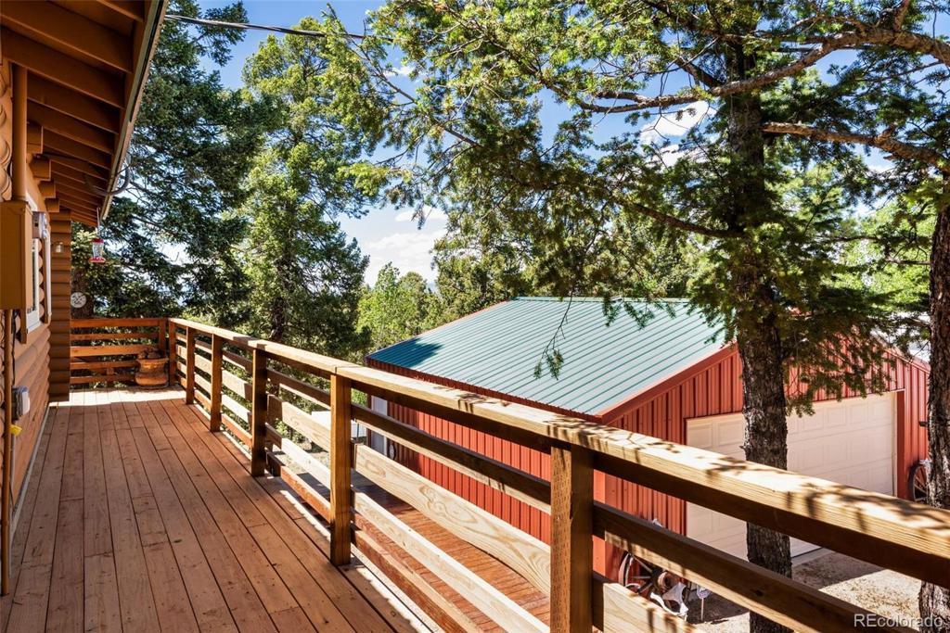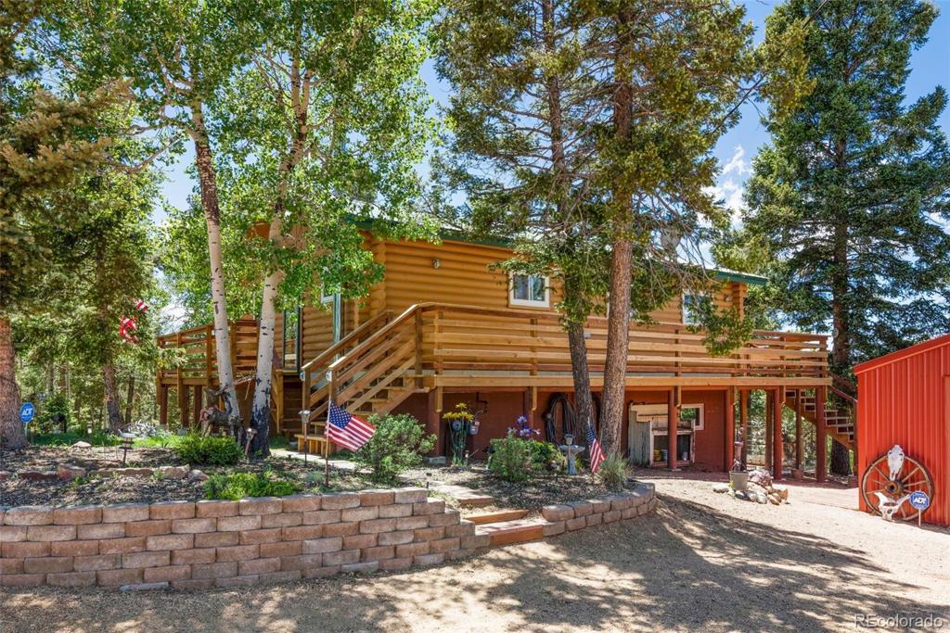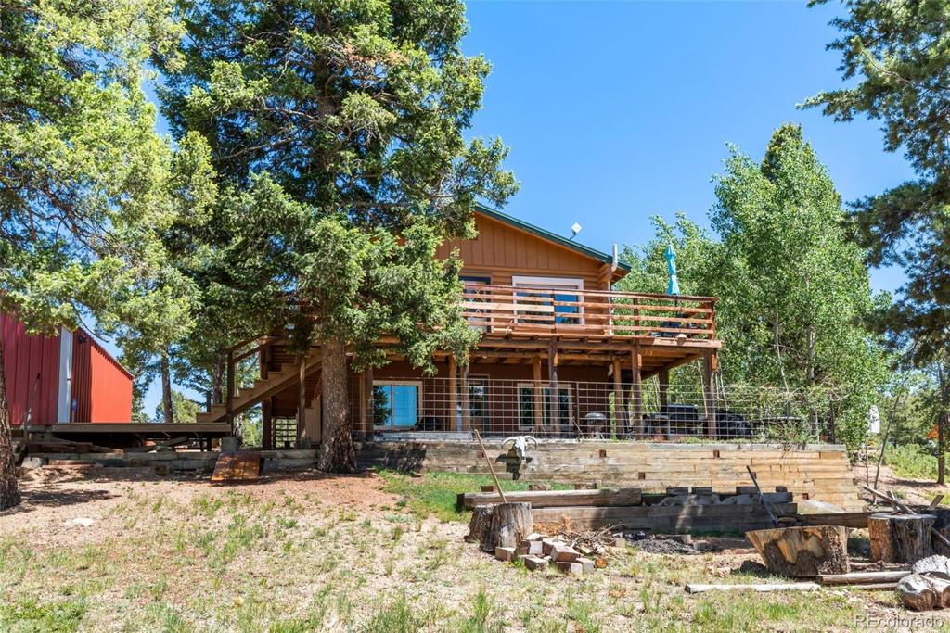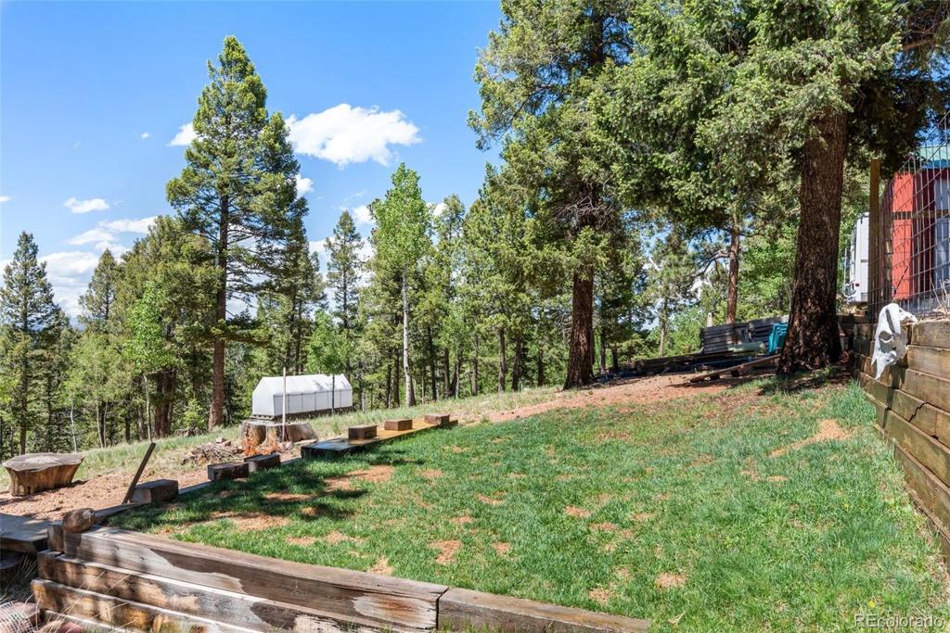39 Huron Circle
Florissant, CO 80816 — Teller County — Trout Haven NeighborhoodResidential $355,000 Sold Listing# 5013348
3 beds 2 baths 1690.00 sqft Lot size: 38768.00 sqft 0.89 acres 1980 build
Updated: 08-25-2020 10:50am
Property Description
Nestled in the mountains on a quiet cul-de-sac this beautiful 3 bed 2 bath log cabin with detached 2 car garage sitting on .89 acres is ready for new owners. This spacious slice of heaven, comes with million-dollar views of the beautiful Colorado landscape and mountain range. The wraparound deck allows for you to embrace all the home and lot has to offer. The home is a raised ranch heated by a warm wood stove which makes for low utilities during the colder months. The panoramic views and large windows allow for beautiful natural light and breathtaking views in almost every corner of the home. The large lot is mainly flat with a slight slope and all usable. The driveway is flat and easily accessible throughout the year. This home comes equip with it's own private well with delicious natural spring water. Don't wait! Call today to schedule your showing. This quaint mountain cabin will not last long!
Listing Details
- Property Type
- Residential
- Listing#
- 5013348
- Source
- REcolorado (Denver)
- Last Updated
- 08-25-2020 10:50am
- Status
- Sold
- Status Conditions
- Kickout - Contingent on home sale
- Der PSF Total
- 210.06
- Off Market Date
- 06-19-2020 12:00am
Property Details
- Property Subtype
- Single Family Residence
- Sold Price
- $355,000
- Original Price
- $350,000
- List Price
- $355,000
- Location
- Florissant, CO 80816
- SqFT
- 1690.00
- Year Built
- 1980
- Acres
- 0.89
- Bedrooms
- 3
- Bathrooms
- 2
- Parking Count
- 1
- Levels
- Two
Map
Property Level and Sizes
- SqFt Lot
- 38768.00
- Lot Features
- Ceiling Fan(s)
- Lot Size
- 0.89
Financial Details
- PSF Total
- $210.06
- PSF Finished
- $210.06
- PSF Above Grade
- $210.06
- Previous Year Tax
- 1071.00
- Year Tax
- 2019
- Is this property managed by an HOA?
- No
- Primary HOA Fees
- 0.00
Interior Details
- Interior Features
- Ceiling Fan(s)
- Appliances
- Dishwasher, Oven, Refrigerator
- Electric
- Other
- Flooring
- Carpet, Wood
- Cooling
- Other
- Heating
- Forced Air, Wood
- Fireplaces Features
- Free Standing,Wood Burning
- Utilities
- Electricity Available, Natural Gas Available
Exterior Details
- Water
- Well
- Sewer
- Septic Tank
Garage & Parking
- Parking Spaces
- 1
- Parking Features
- Driveway-Gravel
Exterior Construction
- Roof
- Metal
- Construction Materials
- Log
Land Details
- PPA
- 398876.40
Schools
- Elementary School
- Summit
- Middle School
- Woodland Park
- High School
- Woodland Park
Walk Score®
Contact Agent
executed in 1.080 sec.




