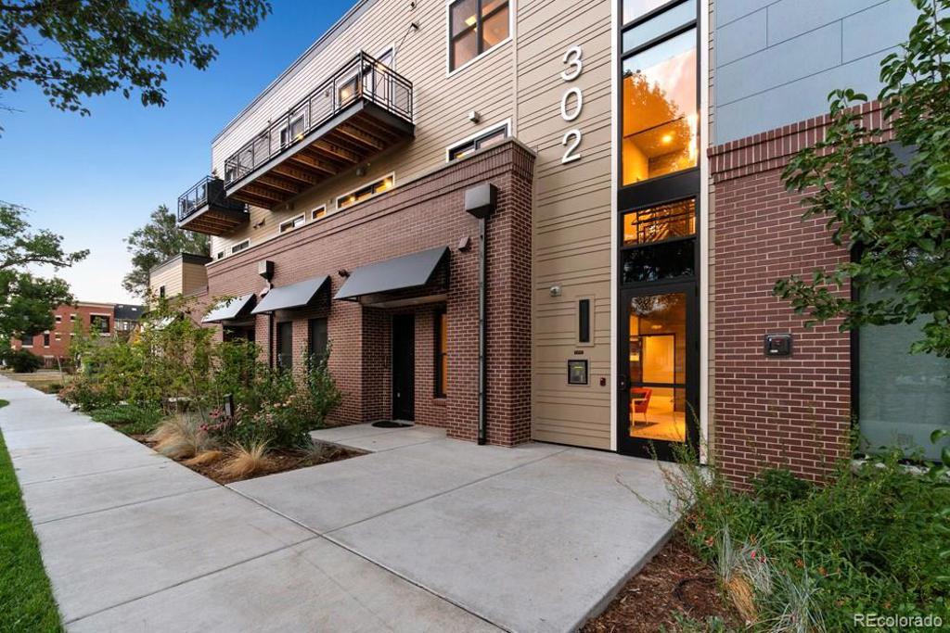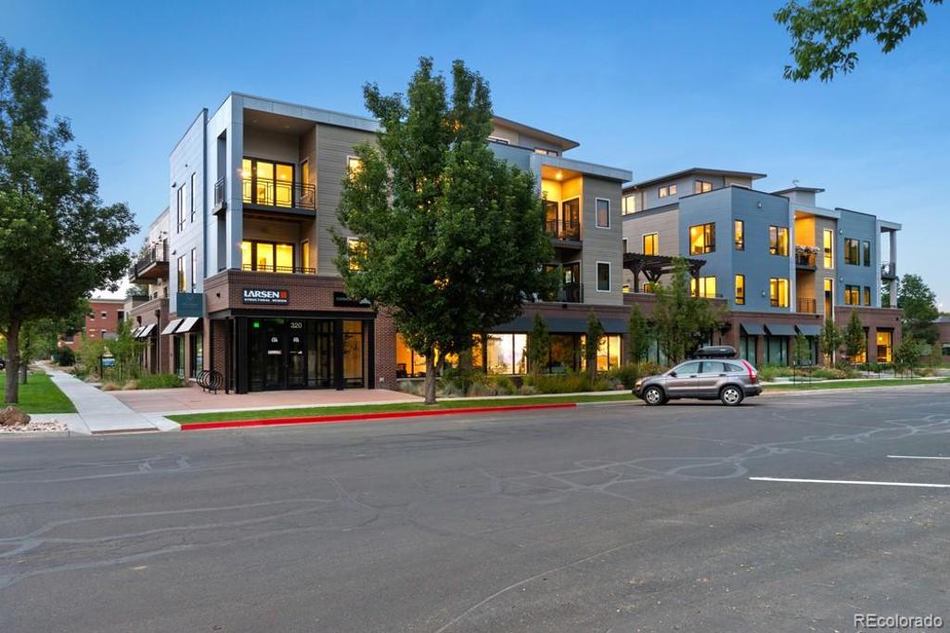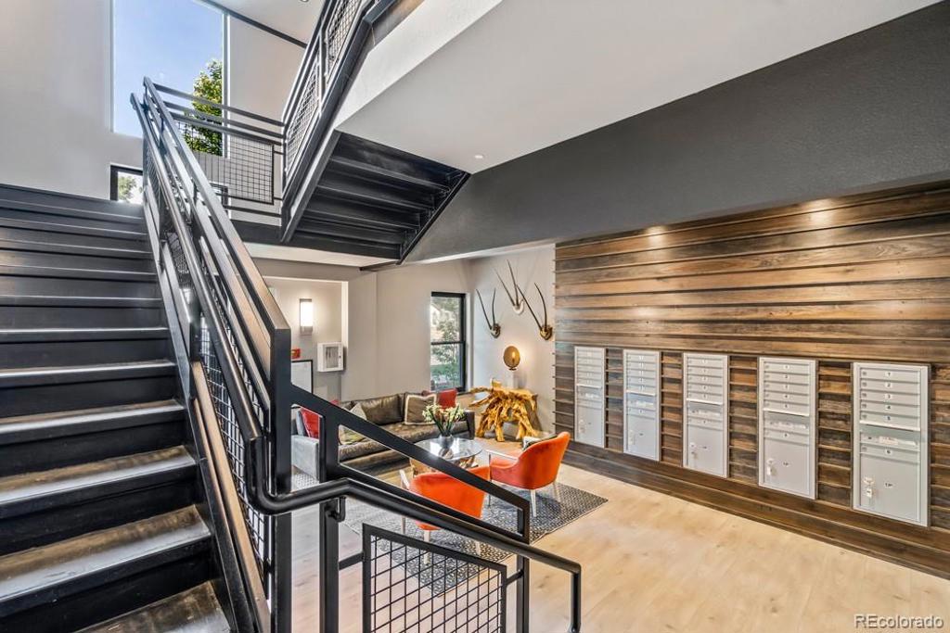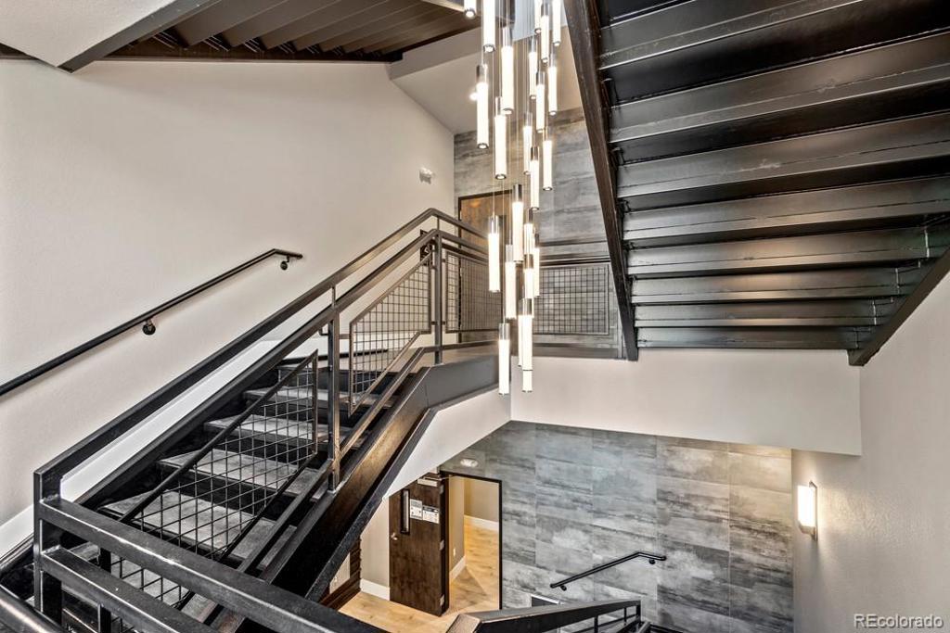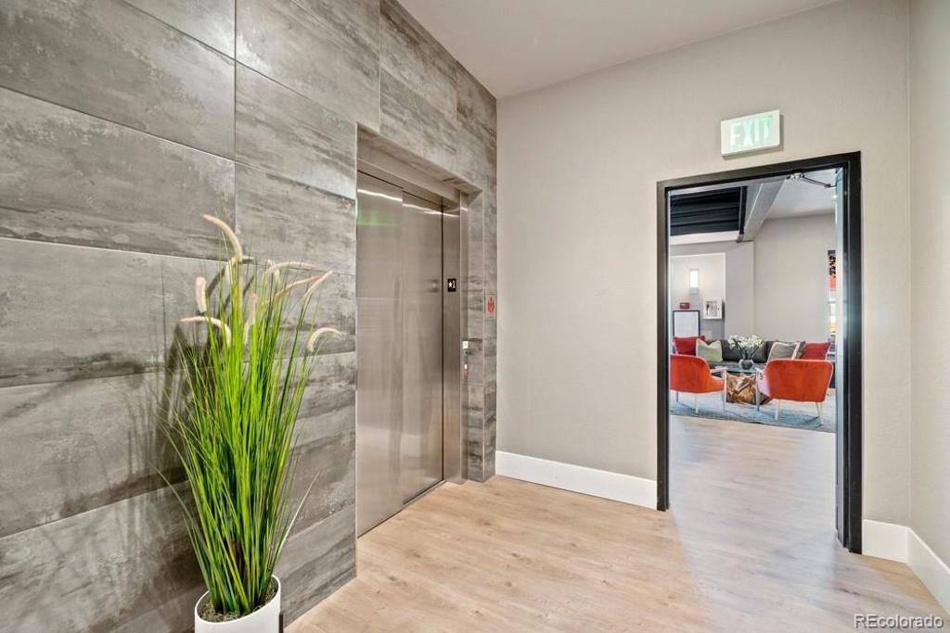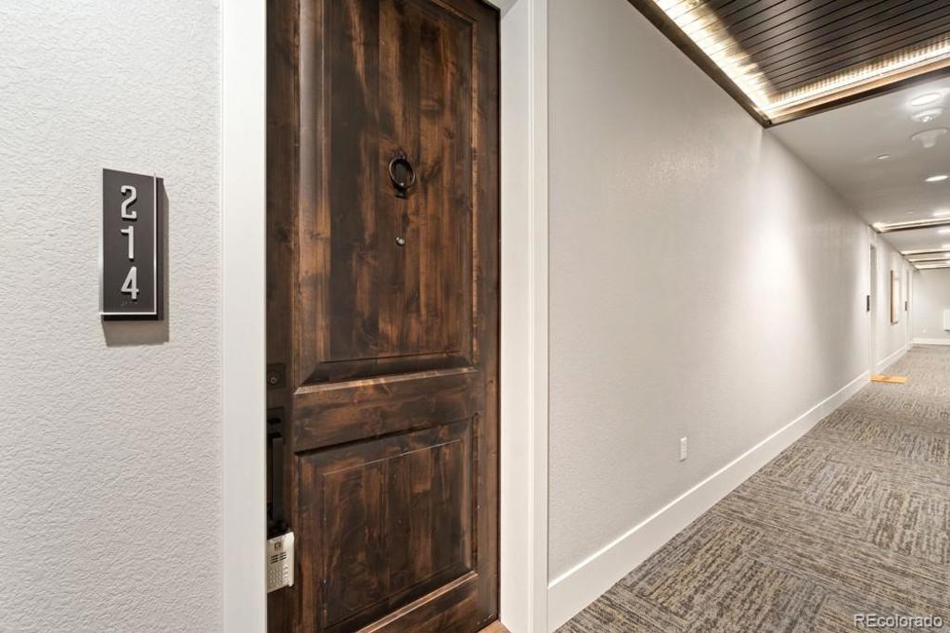302 N Meldrum Street #214
Fort Collins, CO 80521 — Larimer County — Myridium NeighborhoodCondominium $642,000 Sold Listing# 5716277
2 beds 3 baths 1301.00 sqft 2017 build
Updated: 10-16-2020 03:13pm
Property Description
Enter into this 3rd and 4th floor, 2 story new condo and fall in love w/ the floorplan. With a formal entry that has a private powder, office w/ closing doors, quality built-ins and coat closet. The kitchen is a dream with Jenn-air built-in fridge, double wall-oven w/ convection, ultra quiet dishwasher, calacatta gold marble backsplash and floor-to-ceiling Cabico cabinets. The dining space opens to the living room w/ a gas fireplace and metal beam mantle. Upstairs, the lounge space has a wetbar w/ beverage fridge and opens to a rooftop deck w/ sweeping mountain views. The owner's suite has a soaking tub, walk-in shower and closet. Located @ Maple and Meldrum, it's close enough to all the fun of Old Town, and quiet enough to live your life. One block to the City's botanic gardens and Washington Park, and with ample, non-limited street parking, 1-car reserved garage spot, secure lobby entrance w/ elevator and grand staircase, and secure package drop off.
Listing Details
- Property Type
- Condominium
- Listing#
- 5716277
- Source
- REcolorado (Denver)
- Last Updated
- 10-16-2020 03:13pm
- Status
- Sold
- Status Conditions
- None Known
- Der PSF Total
- 493.47
- Off Market Date
- 09-04-2020 12:00am
Property Details
- Property Subtype
- Condominium
- Sold Price
- $642,000
- Original Price
- $654,700
- List Price
- $642,000
- Location
- Fort Collins, CO 80521
- SqFT
- 1301.00
- Year Built
- 2017
- Bedrooms
- 2
- Bathrooms
- 3
- Parking Count
- 1
- Levels
- One
Map
Property Level and Sizes
- Lot Features
- Ceiling Fan(s), Kitchen Island, Open Floorplan, Walk-In Closet(s)
Financial Details
- PSF Total
- $493.47
- PSF Finished
- $493.47
- PSF Above Grade
- $493.47
- Previous Year Tax
- 2278.00
- Year Tax
- 2019
- Is this property managed by an HOA?
- Yes
- Primary HOA Management Type
- Professionally Managed
- Primary HOA Name
- Myridium
- Primary HOA Phone Number
- 970-282-8281
- Primary HOA Amenities
- Elevator(s),Park,Security
- Primary HOA Fees Included
- Insurance, Maintenance Grounds, Maintenance Structure, Sewer, Snow Removal, Trash, Water
- Primary HOA Fees
- 305.84
- Primary HOA Fees Frequency
- Monthly
- Primary HOA Fees Total Annual
- 3670.08
Interior Details
- Interior Features
- Ceiling Fan(s), Kitchen Island, Open Floorplan, Walk-In Closet(s)
- Appliances
- Dishwasher, Microwave, Range, Refrigerator
- Electric
- Central Air
- Flooring
- Carpet, Wood
- Cooling
- Central Air
- Heating
- Forced Air
- Fireplaces Features
- Gas
Exterior Details
- Features
- Balcony
- Lot View
- City
- Water
- Public
- Sewer
- Public Sewer
Room Details
# |
Type |
Dimensions |
L x W |
Level |
Description |
|---|---|---|---|---|---|
| 1 | Master Bedroom | - |
14.00 x 12.00 |
Main |
Carpet |
| 2 | Bedroom | - |
13.00 x 12.00 |
Main |
Carpet |
| 3 | Dining Room | - |
14.00 x 9.00 |
Main |
Wood |
| 4 | Kitchen | - |
16.00 x 11.00 |
Main |
Wood |
| 5 | Living Room | - |
14.00 x 13.00 |
Main |
Wood |
| 6 | Bathroom (Full) | - |
- |
Main |
|
| 7 | Bathroom (3/4) | - |
- |
Main |
|
| 8 | Bathroom (1/2) | - |
- |
Main |
Garage & Parking
- Parking Spaces
- 1
| Type | # of Spaces |
L x W |
Description |
|---|---|---|---|
| Reserved - Exclusive Use Only | 1 |
- |
Exterior Construction
- Roof
- Membrane
- Construction Materials
- Brick, Frame
- Architectural Style
- Contemporary
- Exterior Features
- Balcony
- Window Features
- Double Pane Windows
- Builder Name
- Dohn Construction
Land Details
- PPA
- 0.00
- Road Frontage Type
- Public Road
- Road Responsibility
- Public Maintained Road
- Road Surface Type
- Paved
Schools
- Elementary School
- Putnam
- Middle School
- Lincoln
- High School
- Poudre
Walk Score®
Contact Agent
executed in 2.249 sec.




