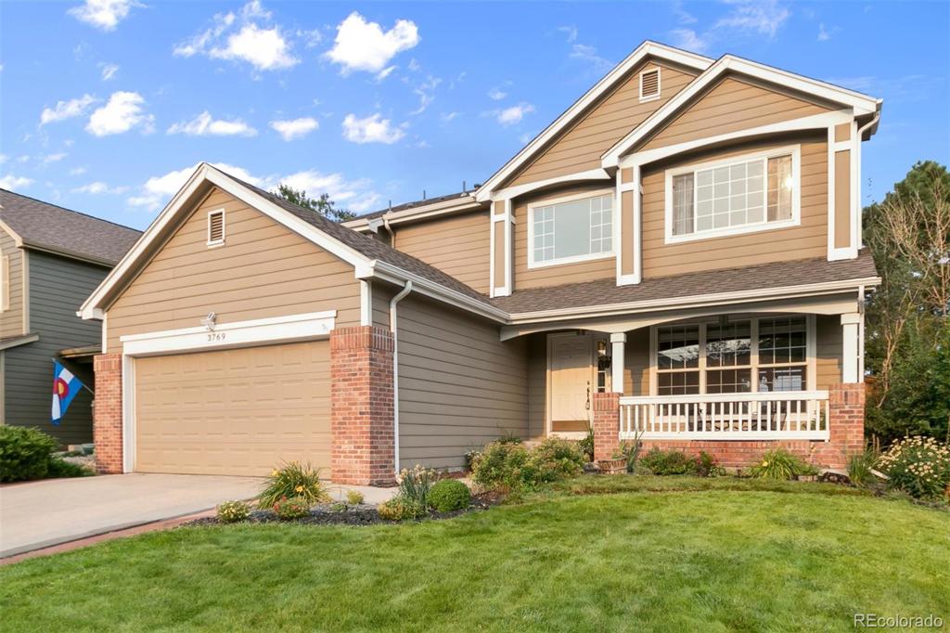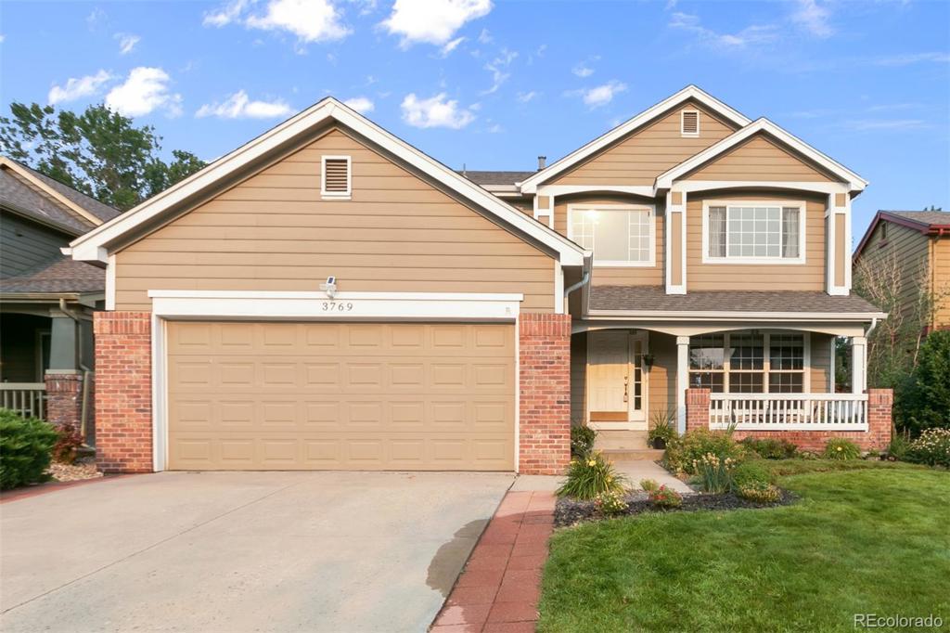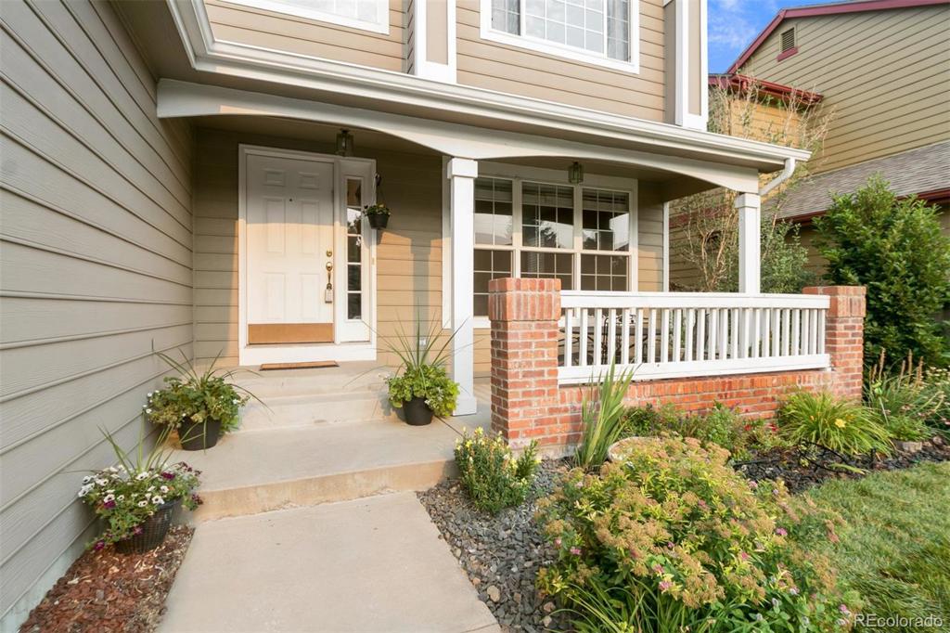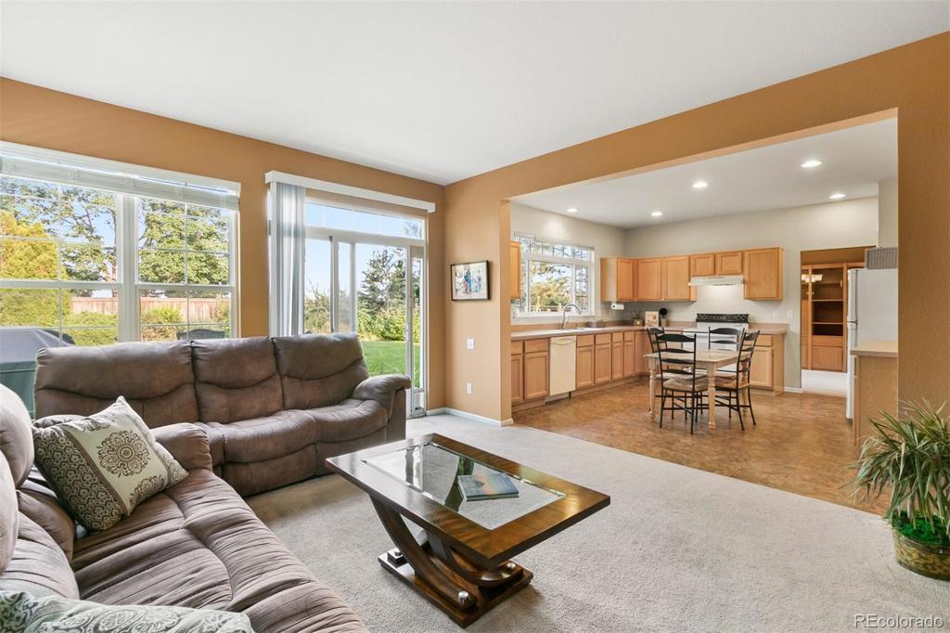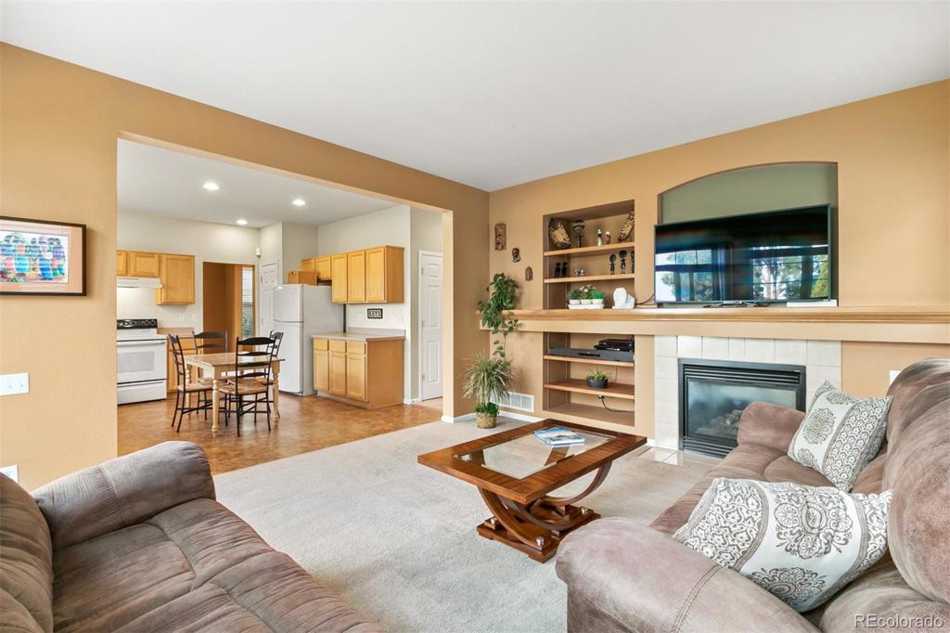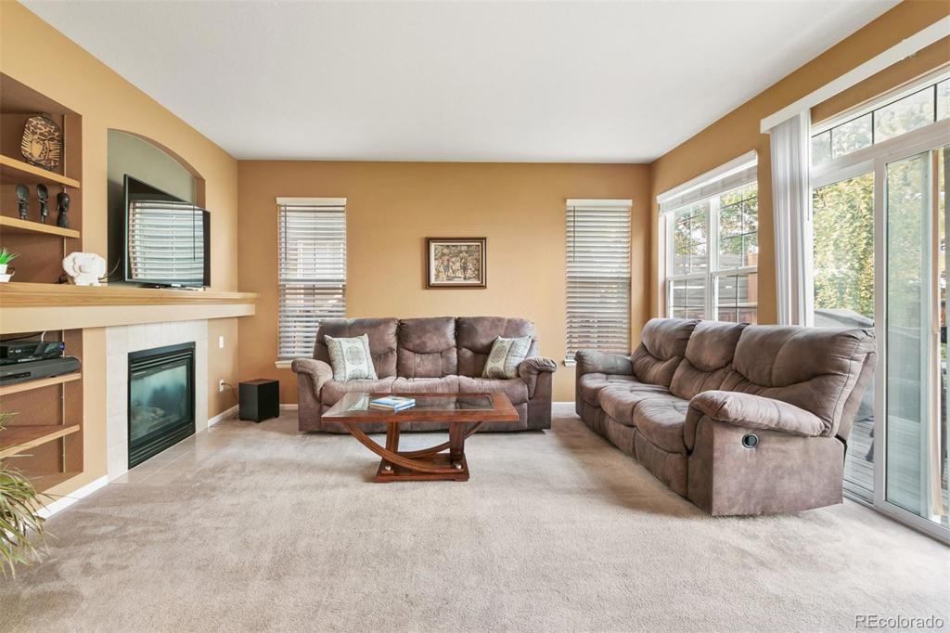3769 Mallard Street
Highlands Ranch, CO 80126 — Douglas County — Highlands Ranch Eastridge NeighborhoodResidential $520,000 Sold Listing# 6026554
4 beds 3 baths 3264.00 sqft Lot size: 6098.00 sqft 0.14 acres 1997 build
Updated: 10-09-2020 04:52pm
Property Description
Bright and spacious two-story charmer in the desirable Eastridge neighborhood. From the hardwoods in the foyer this home flows perfectly through the open living room to the formal dining room and into the bright kitchen. The kitchen offers numerous cabinets, pantry, eat-in dining and opens to the cozy family room. Enjoy gatherings in the dining room, entertain in your open formal living room or let it be the perfect flex space for remote learning or working from home. Four bedrooms on the upper level, include a generous master with vaulted ceilings, en suite bath with sunken tub and walk in closet plus an additional closet for storage. Newer window coverings, interior paint, all baths have tile flooring, new garage opener, new hot water heater, sinks and toilets. This deep lot has mature trees and shrubs a fully fenced backyard, enjoy your privacy with no home behind you. Wonderful location with quick access to I-25 and C-470, Park Meadows Mall, Highlands Ranch Rec Centers, short walk to the neighborhood park and elementary school as well as abundant parks and trails.
Listing Details
- Property Type
- Residential
- Listing#
- 6026554
- Source
- REcolorado (Denver)
- Last Updated
- 10-09-2020 04:52pm
- Status
- Sold
- Status Conditions
- None Known
- Der PSF Total
- 159.31
- Off Market Date
- 08-30-2020 12:00am
Property Details
- Property Subtype
- Single Family Residence
- Sold Price
- $520,000
- Original Price
- $515,000
- List Price
- $520,000
- Location
- Highlands Ranch, CO 80126
- SqFT
- 3264.00
- Year Built
- 1997
- Acres
- 0.14
- Bedrooms
- 4
- Bathrooms
- 3
- Parking Count
- 1
- Levels
- Two
Map
Property Level and Sizes
- SqFt Lot
- 6098.00
- Lot Features
- Eat-in Kitchen, Five Piece Bath, Master Suite, Smoke Free, Vaulted Ceiling(s), Walk-In Closet(s)
- Lot Size
- 0.14
- Foundation Details
- Slab
- Basement
- Full,Unfinished
Financial Details
- PSF Total
- $159.31
- PSF Finished
- $237.88
- PSF Above Grade
- $237.88
- Previous Year Tax
- 2738.00
- Year Tax
- 2019
- Is this property managed by an HOA?
- Yes
- Primary HOA Management Type
- Professionally Managed
- Primary HOA Name
- HRCA
- Primary HOA Phone Number
- 303-791-2500
- Primary HOA Website
- hrcaonline.org
- Primary HOA Amenities
- Fitness Center,Garden Area,Park,Playground,Pool,Sauna,Spa/Hot Tub,Tennis Court(s),Trail(s)
- Primary HOA Fees
- 155.72
- Primary HOA Fees Frequency
- Quarterly
- Primary HOA Fees Total Annual
- 622.88
- Primary HOA Status Letter Fees
- $25.00
Interior Details
- Interior Features
- Eat-in Kitchen, Five Piece Bath, Master Suite, Smoke Free, Vaulted Ceiling(s), Walk-In Closet(s)
- Appliances
- Cooktop, Dishwasher, Disposal, Oven, Refrigerator
- Laundry Features
- Laundry Closet
- Electric
- Central Air
- Flooring
- Carpet, Linoleum, Tile
- Cooling
- Central Air
- Heating
- Forced Air
- Fireplaces Features
- Gas
- Utilities
- Cable Available, Electricity Connected, Natural Gas Connected
Exterior Details
- Features
- Private Yard
- Patio Porch Features
- Deck,Front Porch
- Water
- Public
- Sewer
- Public Sewer
Room Details
# |
Type |
Dimensions |
L x W |
Level |
Description |
|---|---|---|---|---|---|
| 1 | Master Bedroom | - |
15.00 x 13.00 |
Upper |
Vaulted ceiling, spacious |
| 2 | Bedroom | - |
10.00 x 10.00 |
Upper |
|
| 3 | Bedroom | - |
10.00 x 10.00 |
Upper |
With 5x4 walk in closet |
| 4 | Bedroom | - |
13.00 x 10.00 |
Upper |
|
| 5 | Master Bathroom (Full) | - |
14.00 x 7.00 |
Upper |
Large en-suite 5 pc bath, 7x5 walk in closet |
| 6 | Bathroom (1/2) | - |
6.00 x 5.00 |
Main |
Powder room |
| 7 | Bathroom (Full) | - |
11.00 x 5.00 |
Upper |
|
| 8 | Living Room | - |
13.00 x 12.00 |
Main |
Open floor plan |
| 9 | Dining Room | - |
14.00 x 11.00 |
Main |
|
| 10 | Kitchen | - |
14.00 x 14.00 |
Main |
Spacious and bright |
| 11 | Family Room | - |
14.00 x 13.00 |
Main |
Gas fireplace, built ins |
| 12 | Laundry | - |
- |
Main |
Super convenient main floor laundry |
Garage & Parking
- Parking Spaces
- 1
- Parking Features
- Concrete
| Type | # of Spaces |
L x W |
Description |
|---|---|---|---|
| Garage (Attached) | 2 |
21.00 x 19.00 |
Exterior Construction
- Roof
- Composition
- Construction Materials
- Frame
- Architectural Style
- Traditional
- Exterior Features
- Private Yard
- Window Features
- Window Coverings
- Security Features
- Carbon Monoxide Detector(s),Smoke Detector(s)
- Builder Source
- Appraiser
Land Details
- PPA
- 3714285.71
- Road Frontage Type
- Public Road
- Road Responsibility
- Public Maintained Road
- Road Surface Type
- Paved
Schools
- Elementary School
- Cougar Run
- Middle School
- Cresthill
- High School
- Highlands Ranch
Walk Score®
Listing Media
- Virtual Tour
- Click here to watch tour
Contact Agent
executed in 1.821 sec.




