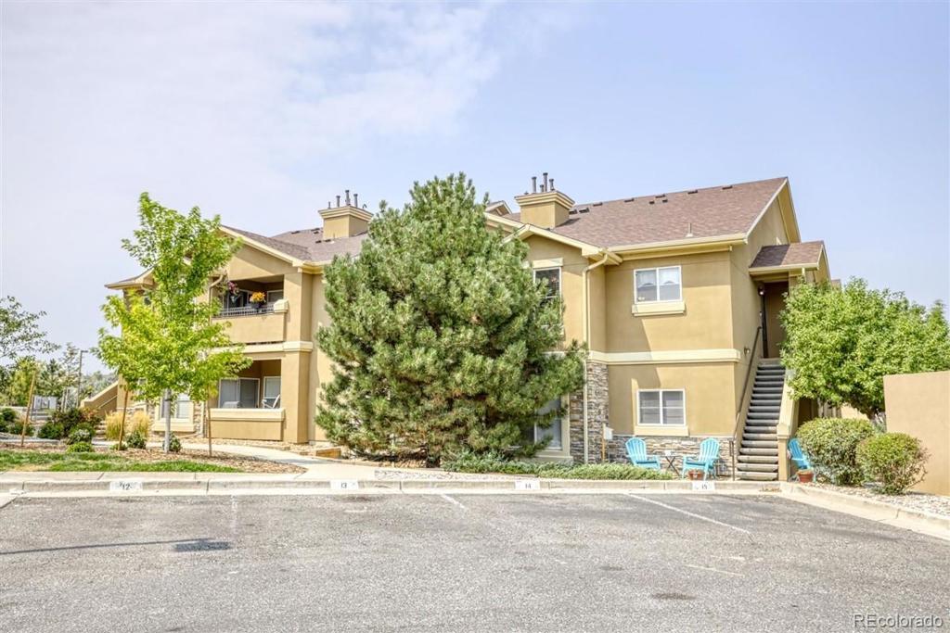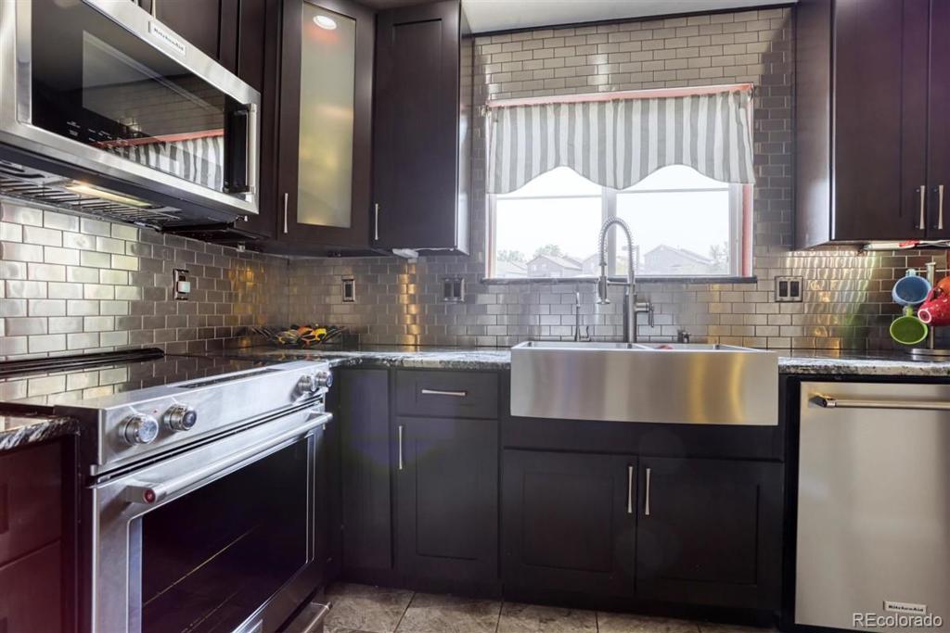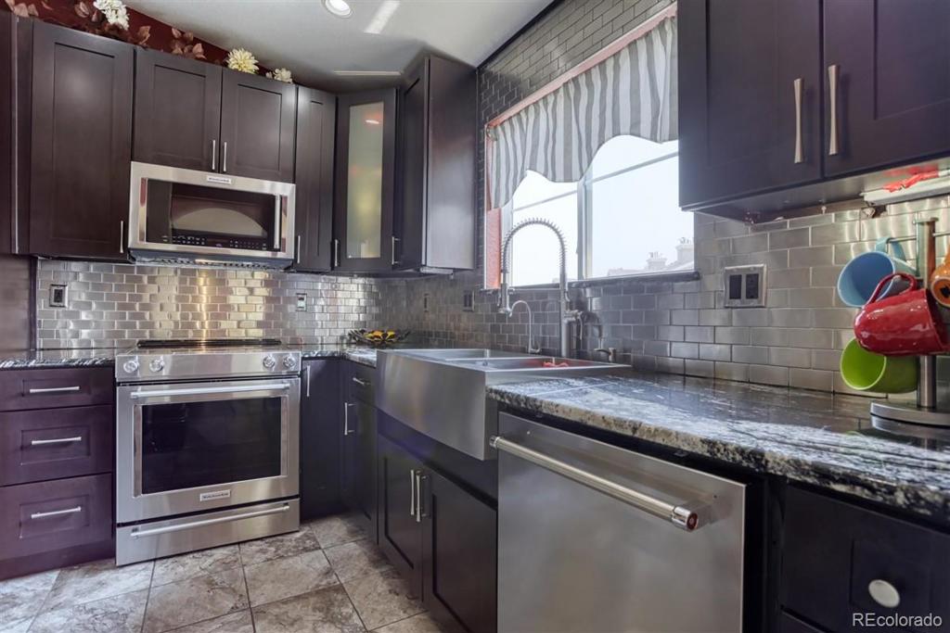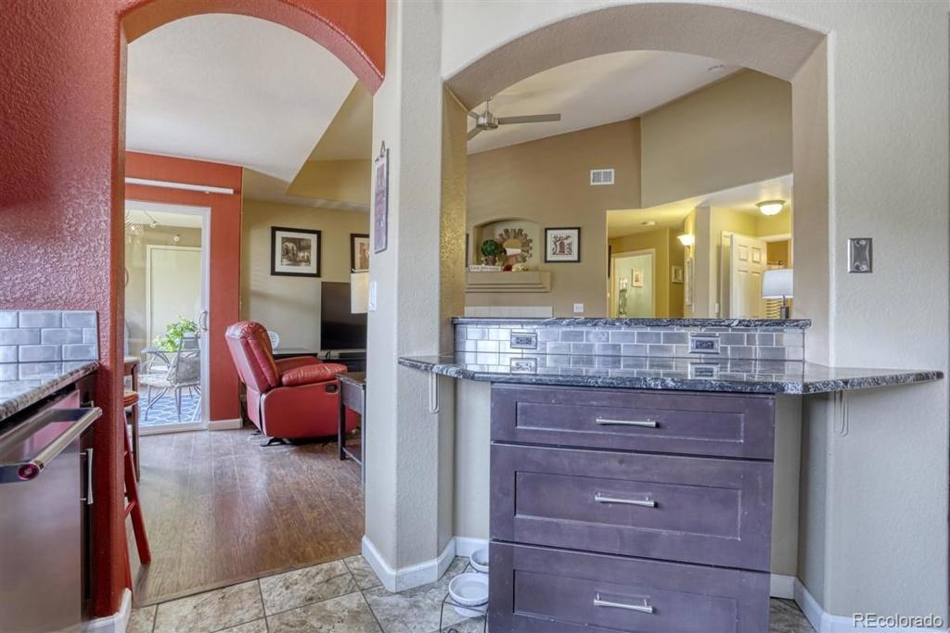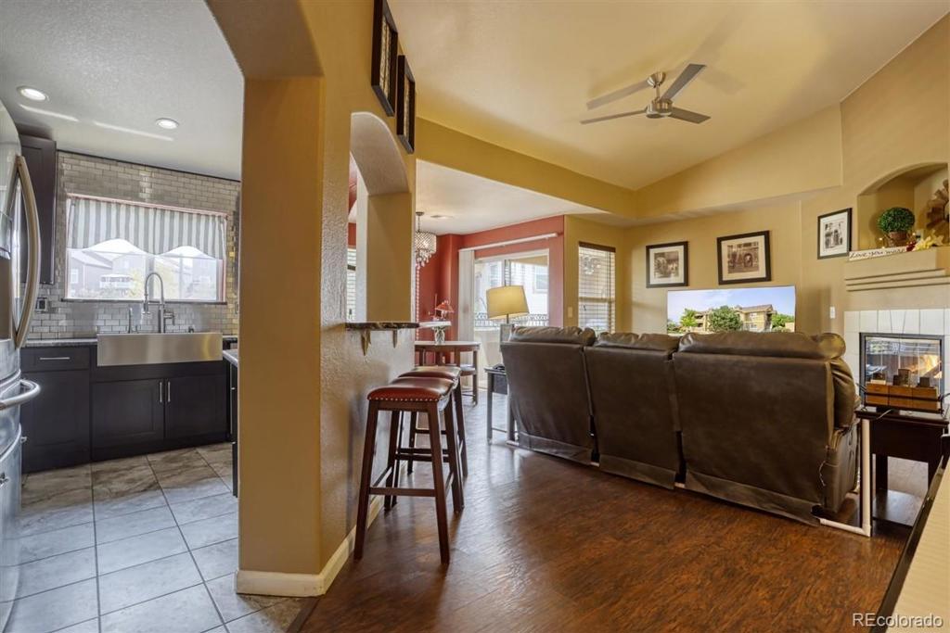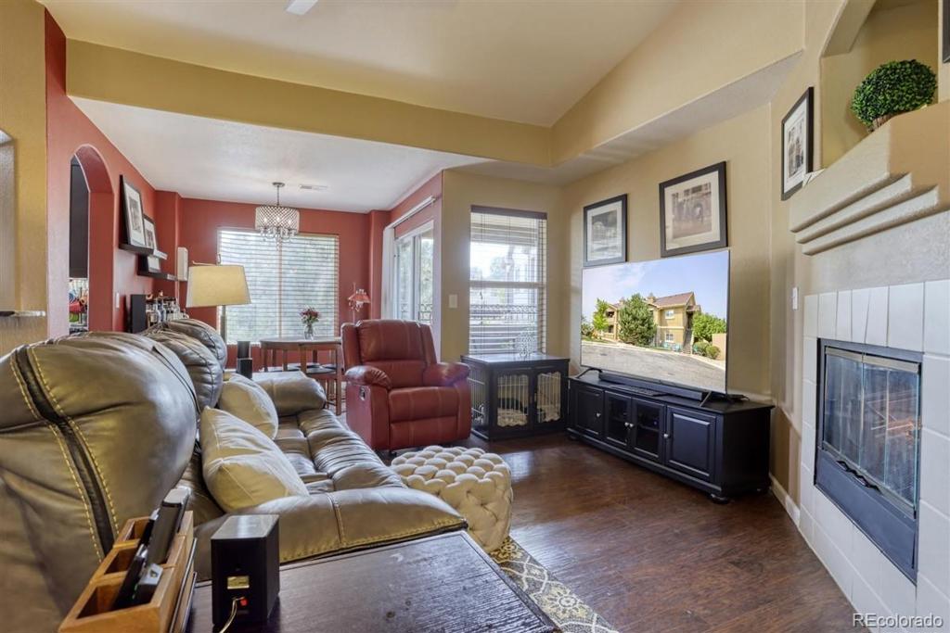4799 Copeland Circle #202
Highlands Ranch, CO 80126 — Douglas County — Shadow Canyon NeighborhoodCondominium $315,000 Sold Listing# 4651662
2 beds 2 baths 1067.00 sqft Lot size: 12806.00 sqft 0.29 acres 2005 build
Updated: 09-28-2020 08:18pm
Property Description
The 2 bed/2 bath condo is located in the desirable Shadow Canyon community in Highlands Ranch with easy access to C-470. You'll spend countless hours cooking and enjoying the completely remodeled kitchen which is equipped with new stainless steel appliances, shaker cabinets, granite countertops, and a reverse osmosis water system that is tied directly into the refrigerator and kitchen sink. The vaulted ceilings and open floor plan are ideal for creating a space to entertain guests. You'll spend cold snowy nights around the fireplace and enjoy the upgraded lighting and flooring. You'll enjoy the master bedroom with the vaulted ceilings, easy access to the deck, a walk-in closet, and a bathroom. The second bedroom situated across the living room allows for privacy and it's own access to the second bedroom. The covered deck has easy access from the dining area and master bedroom and is equipped with a storage closet. This condo comes with a reserved parking spot and a one-car garage. It is situated right across from the clubhouse where extra parking exists for your friends and family when they visit and you're a quick walk to the pool and Province Park.
Listing Details
- Property Type
- Condominium
- Listing#
- 4651662
- Source
- REcolorado (Denver)
- Last Updated
- 09-28-2020 08:18pm
- Status
- Sold
- Status Conditions
- None Known
- Der PSF Total
- 295.22
- Off Market Date
- 09-01-2020 12:00am
Property Details
- Property Subtype
- Condominium
- Sold Price
- $315,000
- Original Price
- $319,900
- List Price
- $315,000
- Location
- Highlands Ranch, CO 80126
- SqFT
- 1067.00
- Year Built
- 2005
- Acres
- 0.29
- Bedrooms
- 2
- Bathrooms
- 2
- Parking Count
- 2
- Levels
- One
Map
Property Level and Sizes
- SqFt Lot
- 12806.00
- Lot Features
- Ceiling Fan(s), Eat-in Kitchen, Granite Counters, Laminate Counters, Open Floorplan, Smart Thermostat, Smoke Free, Vaulted Ceiling(s), Walk-In Closet(s)
- Lot Size
- 0.29
- Common Walls
- End Unit,No One Above,2+ Common Walls
Financial Details
- PSF Total
- $295.22
- PSF Finished
- $295.22
- PSF Above Grade
- $295.22
- Previous Year Tax
- 1928.00
- Year Tax
- 2019
- Is this property managed by an HOA?
- Yes
- Primary HOA Management Type
- Professionally Managed
- Primary HOA Name
- Maximum Property Management
- Primary HOA Phone Number
- 303-369-0800
- Primary HOA Website
- www.maximummgt.com
- Primary HOA Amenities
- Clubhouse,Fitness Center,Gated,Pool
- Primary HOA Fees Included
- Insurance, Maintenance Grounds, Maintenance Structure, Sewer, Snow Removal, Trash, Water
- Primary HOA Fees
- 265.00
- Primary HOA Fees Frequency
- Monthly
- Primary HOA Fees Total Annual
- 3180.00
Interior Details
- Interior Features
- Ceiling Fan(s), Eat-in Kitchen, Granite Counters, Laminate Counters, Open Floorplan, Smart Thermostat, Smoke Free, Vaulted Ceiling(s), Walk-In Closet(s)
- Appliances
- Dishwasher, Disposal, Dryer, Microwave, Refrigerator, Self Cleaning Oven, Washer
- Laundry Features
- In Unit
- Electric
- Central Air
- Flooring
- Carpet, Tile, Vinyl
- Cooling
- Central Air
- Heating
- Forced Air
- Fireplaces Features
- Gas Log,Living Room
- Utilities
- Cable Available, Electricity Connected, Phone Available
Exterior Details
- Features
- Balcony
- Patio Porch Features
- Covered,Deck
- Water
- Public
- Sewer
- Public Sewer
Room Details
# |
Type |
Dimensions |
L x W |
Level |
Description |
|---|---|---|---|---|---|
| 1 | Master Bedroom | - |
12.00 x 20.00 |
Main |
Walk-in closet, vaulted ceilings, upgraded lighting, easy access to the deck |
| 2 | Bedroom | - |
12.00 x 12.00 |
Main |
Walk-in closet, access to bathroom |
| 3 | Master Bathroom (Full) | - |
11.00 x 7.00 |
Main |
Tile floor, storage |
| 4 | Bathroom (Full) | - |
7.00 x 6.00 |
Main |
Tile floor, built-in storage cabinet |
| 5 | Living Room | - |
21.00 x 20.00 |
Main |
Upgraded flooring, fireplace, vaulted ceilings |
| 6 | Kitchen | - |
10.00 x 13.00 |
Main |
New cabinets, backsplash, island/breakfast bar, appliances, flooring |
| 7 | Dining Room | - |
9.00 x 8.00 |
Main |
Upgraded flooring and lighting, easy access to the deck |
| 8 | Laundry | - |
5.00 x 7.00 |
Main |
Vinyl flooring, washer and dryer included |
Garage & Parking
- Parking Spaces
- 2
- Parking Features
- Asphalt, Concrete, Smart Garage Door
| Type | # of Spaces |
L x W |
Description |
|---|---|---|---|
| Garage (Detached) | 1 |
- |
|
| Reserved - Deeded | 1 |
- |
Exterior Construction
- Roof
- Composition
- Construction Materials
- Frame
- Exterior Features
- Balcony
- Window Features
- Double Pane Windows
- Security Features
- Carbon Monoxide Detector(s),Smoke Detector(s),Video Doorbell
- Builder Source
- Public Records
Land Details
- PPA
- 1086206.90
- Road Responsibility
- Public Maintained Road
Schools
- Elementary School
- Cougar Run
- Middle School
- Cresthill
- High School
- Highlands Ranch
Walk Score®
Listing Media
- Virtual Tour
- Click here to watch tour
Contact Agent
executed in 1.811 sec.




