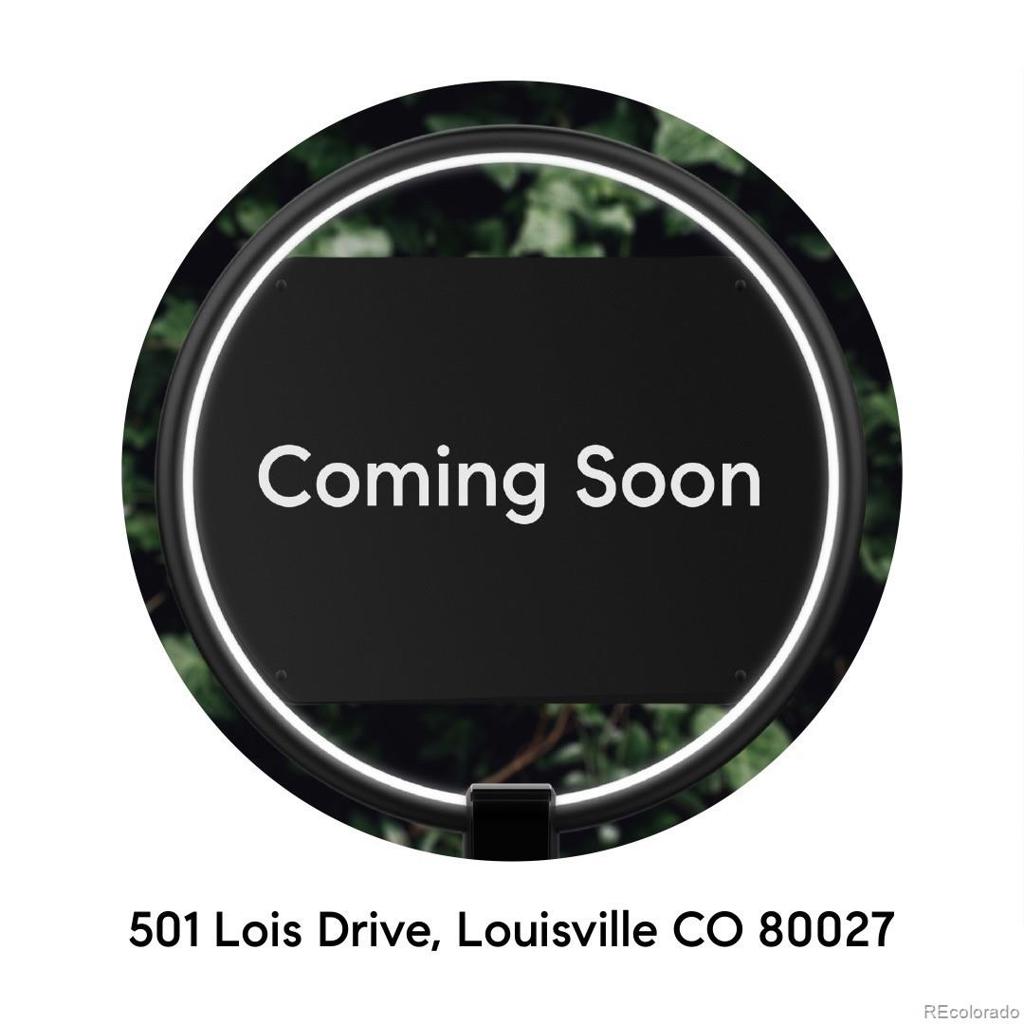501 Lois Drive
Louisville, CO 80027 — Boulder County — Bella Vista Add NeighborhoodResidential $592,000 Sold Listing# 4924232
3 beds 2 baths 2312.00 sqft Lot size: 7870.00 sqft 0.18 acres 1969 build
Updated: 08-25-2020 03:21pm
Property Description
Bella Vista Mid-Century modern home. You can’t beat the location. This classic Mid-Century modern home is surrounded by other beautiful homes, with mature trees, on a quiet street that dead ends into a greenwway with a soccer fields and trails connecting you to the surrounding parks. This is a fantastic location near Community Park and south of Historic Old Town. Community Park features dog park area, playground, covered pavilion and hosts many city events such as concerts, cultural events and activities. The home had good homeowners that kept up with the maintenance. The homeowners updated the roof, gutters, downspouts, water heater, evaporative cooler, carpet, and laminate floors on the main level. The wood panel and carpet in the basement were also recently replaced. Home is on a huge lot with lots of potential for growth.
Listing Details
- Property Type
- Residential
- Listing#
- 4924232
- Source
- REcolorado (Denver)
- Last Updated
- 08-25-2020 03:21pm
- Status
- Sold
- Status Conditions
- None Known
- Der PSF Total
- 256.06
- Off Market Date
- 08-08-2020 12:00am
Property Details
- Property Subtype
- Single Family Residence
- Sold Price
- $592,000
- Original Price
- $599,900
- List Price
- $592,000
- Location
- Louisville, CO 80027
- SqFT
- 2312.00
- Year Built
- 1969
- Acres
- 0.18
- Bedrooms
- 3
- Bathrooms
- 2
- Parking Count
- 1
- Levels
- One
Map
Property Level and Sizes
- SqFt Lot
- 7870.00
- Lot Size
- 0.18
- Basement
- Finished
Financial Details
- PSF Total
- $256.06
- PSF Finished
- $296.00
- PSF Above Grade
- $512.11
- Previous Year Tax
- 2150.00
- Year Tax
- 2019
- Is this property managed by an HOA?
- No
- Primary HOA Fees
- 0.00
Interior Details
- Electric
- Evaporative Cooling
- Cooling
- Evaporative Cooling
- Heating
- Forced Air, Natural Gas
Exterior Details
- Water
- Public
- Sewer
- Public Sewer
Room Details
# |
Type |
Dimensions |
L x W |
Level |
Description |
|---|---|---|---|---|---|
| 1 | Bedroom | - |
- |
Main |
1Bedroom |
| 2 | Bedroom | - |
- |
Main |
2Bedroom |
| 3 | Bedroom | - |
- |
Main |
3Bedroom |
| 4 | Bathroom (Full) | - |
- |
Main |
Main Bathroom |
| 5 | Bathroom (1/2) | - |
- |
Basement |
Basement Bathroom |
Garage & Parking
- Parking Spaces
- 1
| Type | # of Spaces |
L x W |
Description |
|---|---|---|---|
| Garage (Attached) | 1 |
- |
Exterior Construction
- Roof
- Unknown
- Construction Materials
- Brick
- Security Features
- Carbon Monoxide Detector(s),Smoke Detector(s)
- Builder Source
- Public Records
Land Details
- PPA
- 3288888.89
- Road Frontage Type
- Public Road, Year Round
- Road Responsibility
- Public Maintained Road
- Road Surface Type
- Paved
Schools
- Elementary School
- Louisville
- Middle School
- Louisville
- High School
- Monarch
Walk Score®
Contact Agent
executed in 1.080 sec.




