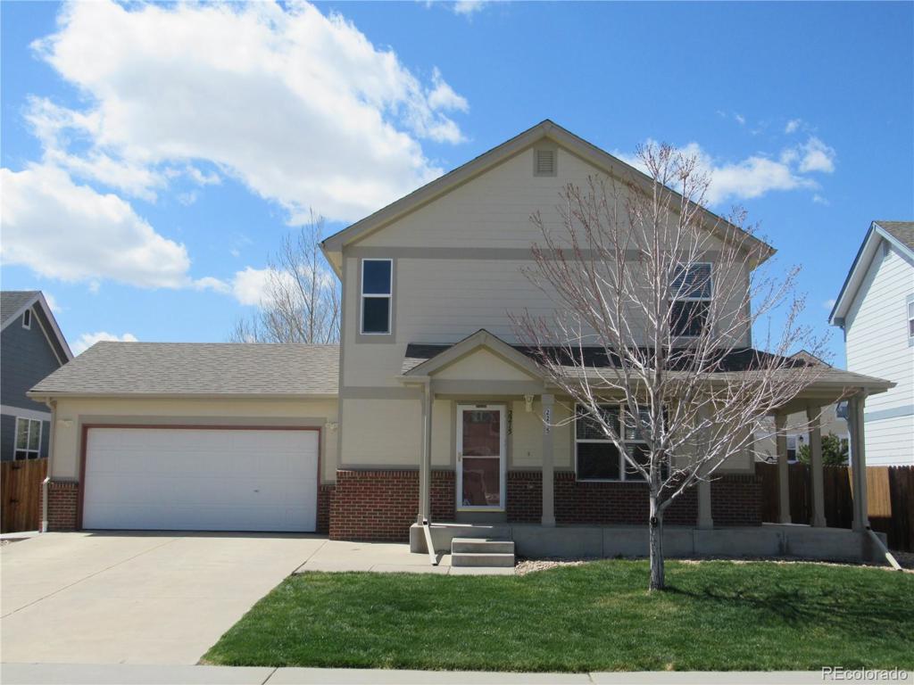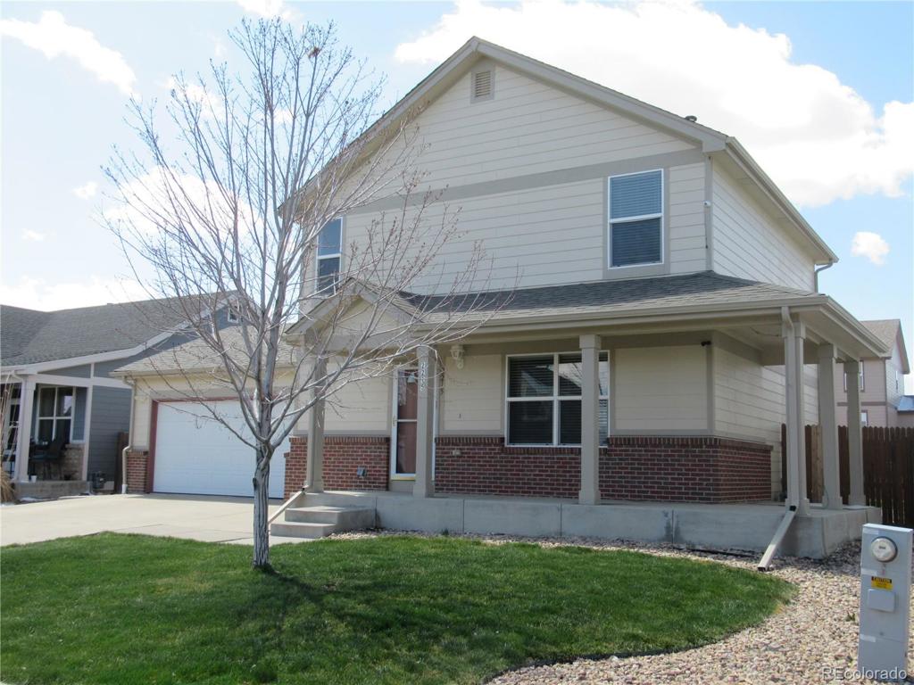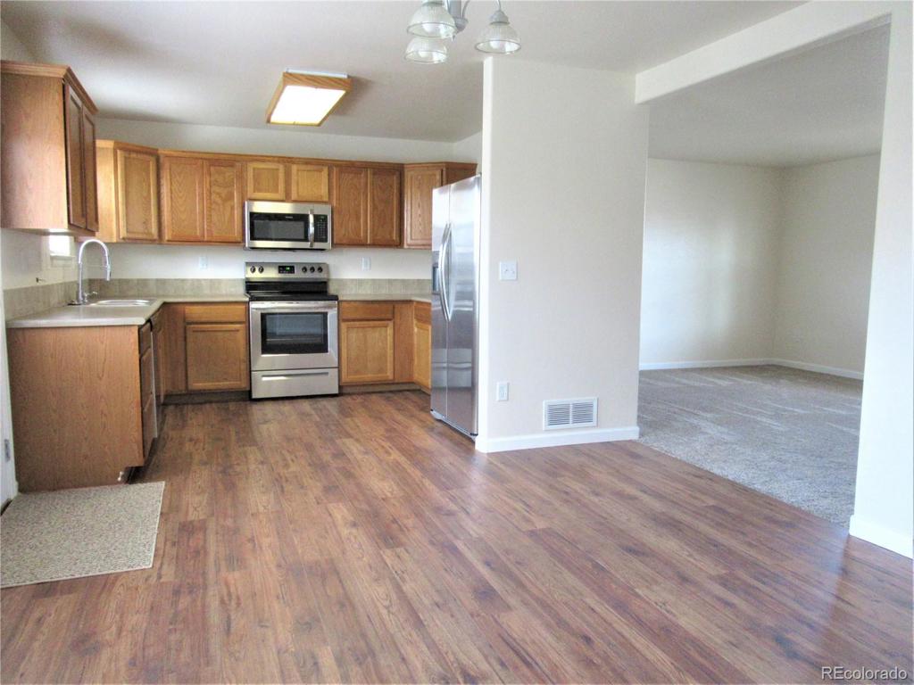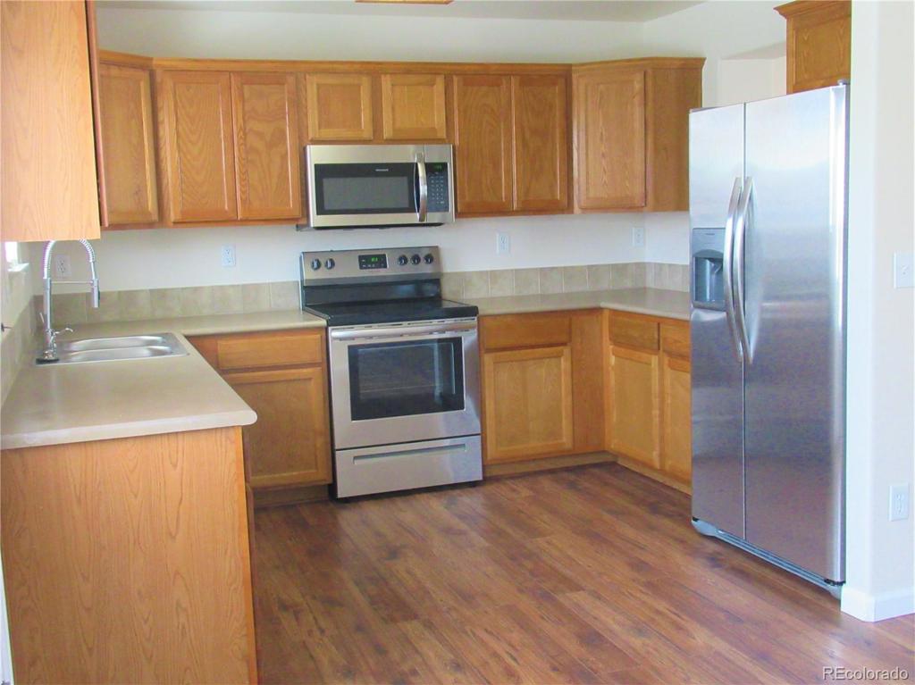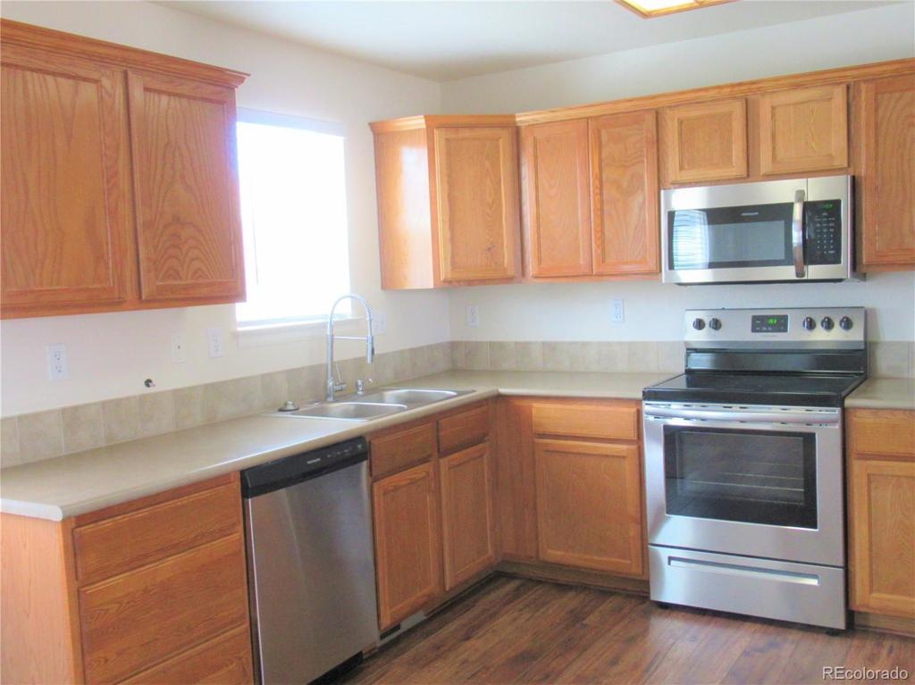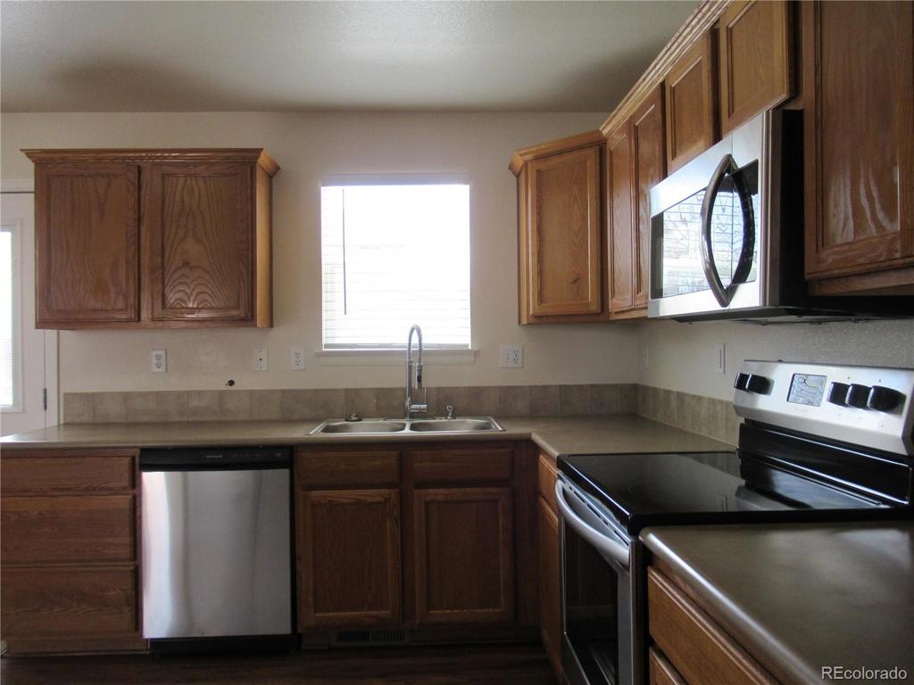2215 Asoka Street
Strasburg, CO 80136 — Adams County — Strasburg East NeighborhoodResidential $350,000 Sold Listing# 9245827
3 beds 2 baths 2028.00 sqft Lot size: 7475.00 sqft 0.17 acres 2005 build
Updated: 08-25-2020 04:30pm
Property Description
Like new! This home has all new flooring, paint and kitchen appliances. The main level has the eat-in kitchen, living room, pantry and 1/2 bath. There are 3 bedrooms and 1 main bathroom on the upper level. Recently installed out back is a very spacious concrete patio that extends the length of the house ready for you to create an outdoor living environment for fun family BBQ's! The open unfinished basement is ready for your creativity to add additional living space to your new home and houses the laundry area.Property back on the market due to Buyer financing falling out.
Listing Details
- Property Type
- Residential
- Listing#
- 9245827
- Source
- REcolorado (Denver)
- Last Updated
- 08-25-2020 04:30pm
- Status
- Sold
- Status Conditions
- None Known
- Der PSF Total
- 172.58
- Off Market Date
- 07-25-2020 12:00am
Property Details
- Property Subtype
- Single Family Residence
- Sold Price
- $350,000
- Original Price
- $349,900
- List Price
- $350,000
- Location
- Strasburg, CO 80136
- SqFT
- 2028.00
- Year Built
- 2005
- Acres
- 0.17
- Bedrooms
- 3
- Bathrooms
- 2
- Parking Count
- 1
- Levels
- Two
Map
Property Level and Sizes
- SqFt Lot
- 7475.00
- Lot Features
- Eat-in Kitchen, Laminate Counters, Pantry
- Lot Size
- 0.17
- Foundation Details
- Concrete Perimeter
- Basement
- Unfinished
Financial Details
- PSF Total
- $172.58
- PSF Finished
- $258.88
- PSF Above Grade
- $258.88
- Previous Year Tax
- 1759.00
- Year Tax
- 2019
- Is this property managed by an HOA?
- Yes
- Primary HOA Management Type
- Professionally Managed
- Primary HOA Name
- Colorado Management Specialists
- Primary HOA Phone Number
- 303-690-3932
- Primary HOA Website
- 303-690-3932
- Primary HOA Fees Included
- Trash
- Primary HOA Fees
- 46.00
- Primary HOA Fees Frequency
- Monthly
- Primary HOA Fees Total Annual
- 552.00
- Primary HOA Transfer Fees
- $0
- Primary HOA Status Letter Fees
- $50
Interior Details
- Interior Features
- Eat-in Kitchen, Laminate Counters, Pantry
- Appliances
- Dishwasher, Gas Water Heater, Microwave, Oven, Refrigerator
- Electric
- Central Air
- Flooring
- Carpet, Laminate
- Cooling
- Central Air
- Heating
- Forced Air
- Utilities
- Cable Available, Electricity Connected, Natural Gas Connected, Phone Available
Exterior Details
- Patio Porch Features
- Front Porch,Patio
- Water
- Public
- Sewer
- Public Sewer
Room Details
# |
Type |
Dimensions |
L x W |
Level |
Description |
|---|---|---|---|---|---|
| 1 | Bathroom (1/2) | - |
- |
Main |
1/2 bath off kitchen |
| 2 | Bathroom (Full) | - |
- |
Upper |
Main bath in upper level hall |
| 3 | Bedroom | - |
- |
Upper |
|
| 4 | Bedroom | - |
- |
Upper |
|
| 5 | Master Bedroom | - |
- |
Upper |
|
| 6 | Kitchen | - |
- |
Main |
East-in Space in kitchen |
| 7 | Laundry | - |
- |
Basement |
Laundry connections in basement |
| 8 | Living Room | - |
- |
Main |
Garage & Parking
- Parking Spaces
- 1
- Parking Features
- Concrete
| Type | # of Spaces |
L x W |
Description |
|---|---|---|---|
| Garage (Attached) | 2 |
- |
Exterior Construction
- Roof
- Composition
- Construction Materials
- Frame
- Architectural Style
- Traditional
- Security Features
- Carbon Monoxide Detector(s),Smoke Detector(s)
- Builder Name
- Pauls Homes
- Builder Source
- Public Records
Land Details
- PPA
- 2058823.53
- Road Frontage Type
- Public Road
- Road Responsibility
- Public Maintained Road
- Road Surface Type
- Paved
Schools
- Elementary School
- Strasburg
- Middle School
- Hemphill
- High School
- Strasburg
Walk Score®
Contact Agent
executed in 1.032 sec.




